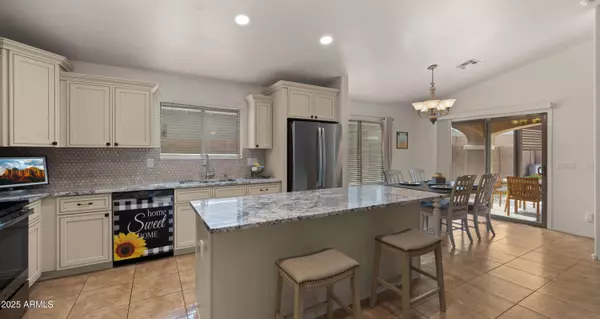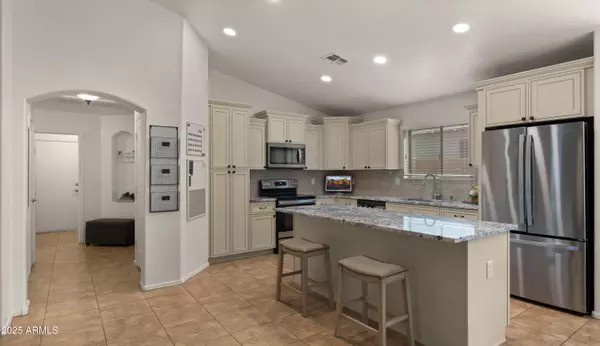$500,000
$500,000
For more information regarding the value of a property, please contact us for a free consultation.
4 Beds
2 Baths
1,651 SqFt
SOLD DATE : 09/30/2025
Key Details
Sold Price $500,000
Property Type Single Family Home
Sub Type Single Family Residence
Listing Status Sold
Purchase Type For Sale
Square Footage 1,651 sqft
Price per Sqft $302
Subdivision Shamrock Estates
MLS Listing ID 6908124
Sold Date 09/30/25
Bedrooms 4
HOA Fees $87/qua
HOA Y/N Yes
Year Built 2006
Annual Tax Amount $1,753
Tax Year 2024
Lot Size 6,313 Sqft
Acres 0.14
Property Sub-Type Single Family Residence
Source Arizona Regional Multiple Listing Service (ARMLS)
Property Description
Welcome to Shamrock Estates, a sought-after Gilbert neighborhood where residents benefit from parks, playgrounds, walking paths, and access to the canal. This beautifully maintained home features vaulted ceilings in both the open-concept living area and the spacious primary bedroom, creating a bright and airy feel. The kitchen showcases granite counters and ample storage, making it ideal for everyday living and entertaining. Step outside to your private backyard oasis, complete with a covered patio, pergola, low maintenance turf area, and privacy fencing! It's the perfect setting to relax and enjoy stunning Arizona sunsets. Conveniently located just minutes from Gilbert Regional Park, San Tan Village and Queen Creek Marketplace, this home blends comfort, function, and an exceptional location.
Location
State AZ
County Maricopa
Community Shamrock Estates
Area Maricopa
Direction South on Higley past Ocotillo, go West (right) on Crescent Way, Right on Joslyn, Left on Aris Dr., Left on Cloverdale Ln., Right on Crescent Way, left on Mead Dr.
Rooms
Other Rooms Great Room
Master Bedroom Split
Den/Bedroom Plus 4
Separate Den/Office N
Interior
Interior Features High Speed Internet, Granite Counters, Double Vanity, Eat-in Kitchen, 9+ Flat Ceilings, Vaulted Ceiling(s), Kitchen Island, Pantry, 3/4 Bath Master Bdrm
Heating Natural Gas
Cooling Central Air, Ceiling Fan(s), Programmable Thmstat
Flooring Carpet, Tile
Appliance Electric Cooktop
SPA None
Exterior
Parking Features Garage Door Opener
Garage Spaces 2.0
Garage Description 2.0
Fence Block
Community Features Playground, Biking/Walking Path
Utilities Available SRP
Roof Type Tile
Porch Covered Patio(s)
Total Parking Spaces 2
Private Pool No
Building
Lot Description Sprinklers In Rear, Sprinklers In Front, Desert Front, Grass Back
Story 1
Builder Name Unknown
Sewer Public Sewer
Water City Water
New Construction No
Schools
Elementary Schools Chandler Traditional Academy - Freedom
Middle Schools Dr. Camille Casteel High School
High Schools Dr. Camille Casteel High School
School District Chandler Unified District #80
Others
HOA Name Shamrock
HOA Fee Include Maintenance Grounds
Senior Community No
Tax ID 304-77-319
Ownership Fee Simple
Acceptable Financing Cash, Conventional, FHA, VA Loan
Horse Property N
Disclosures Agency Discl Req, Seller Discl Avail
Possession Close Of Escrow
Listing Terms Cash, Conventional, FHA, VA Loan
Financing Conventional
Read Less Info
Want to know what your home might be worth? Contact us for a FREE valuation!

Our team is ready to help you sell your home for the highest possible price ASAP

Copyright 2025 Arizona Regional Multiple Listing Service, Inc. All rights reserved.
Bought with Weichert, Realtors - Courtney Valleywide

"My job is to find and attract mastery-based agents to the office, protect the culture, and make sure everyone is happy! "






