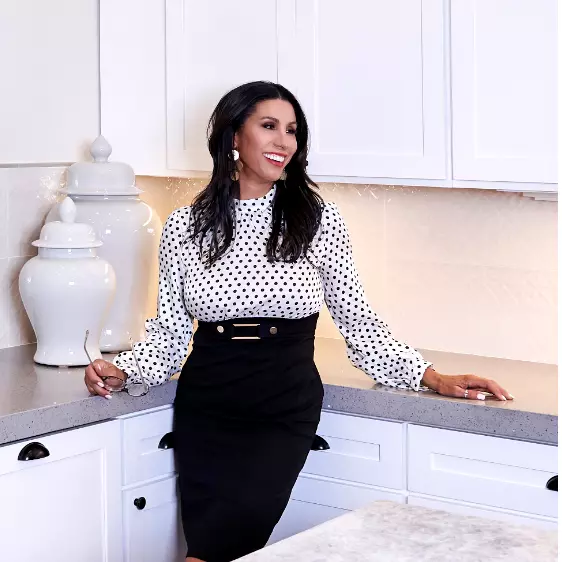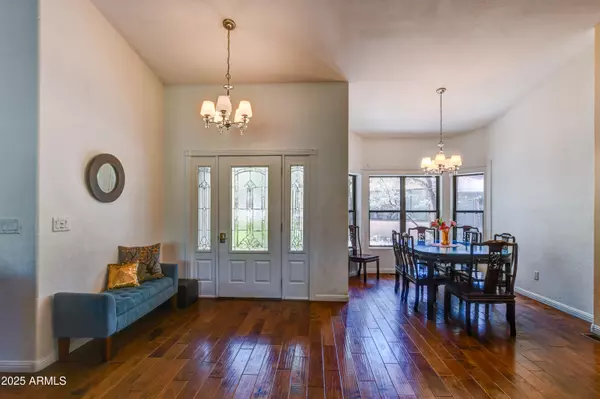$520,650
$599,900
13.2%For more information regarding the value of a property, please contact us for a free consultation.
4 Beds
3 Baths
2,366 SqFt
SOLD DATE : 08/29/2025
Key Details
Sold Price $520,650
Property Type Single Family Home
Sub Type Single Family Residence
Listing Status Sold
Purchase Type For Sale
Square Footage 2,366 sqft
Price per Sqft $220
Subdivision Haisley Homestead 9
MLS Listing ID 6887747
Sold Date 08/29/25
Style Contemporary
Bedrooms 4
HOA Fees $54/ann
HOA Y/N Yes
Year Built 2000
Annual Tax Amount $1,922
Tax Year 2024
Lot Size 9,379 Sqft
Acres 0.22
Property Sub-Type Single Family Residence
Source Arizona Regional Multiple Listing Service (ARMLS)
Property Description
Welcome to your private retreat in the pines! The home offers lovely privacy, with a large, expansive deck overlooking tons of trees and a seasonal creek—the perfect place to relax or entertain guests. The main level features three spacious bedrooms and two bathrooms, including a master suite with a walk-in closet and a luxurious bathroom with separate tub and shower. You'll love the large great room with beautiful hardwood floors, a cozy gas fireplace, and abundant natural light. The kitchen is a chef's dream, with granite countertops, a large island for entertaining, generous storage including a pantry, and built-in glass cabinetry. A separate dining room makes hosting easy and elegant. Downstairs, discover a private entrance to guest quarters or an ideal in-law suite complete with its own living or family room featuring a wet bar, a full-size bedroom, and a full bathroom. The lower level also offers convenient access to the backyard, perfect for multi-generational living or guests seeking their own space. This is mountain living at its best serene, spacious, and thoughtfully designed for comfort and versatility. Enjoy the community pool and tennis courts.
Location
State AZ
County Yavapai
Community Haisley Homestead 9
Direction White Spar to Haisley Rd to right on Banning Creek Road to sign at end of cul-de-sac.
Rooms
Other Rooms Great Room, Media Room, BonusGame Room
Den/Bedroom Plus 5
Separate Den/Office N
Interior
Interior Features Double Vanity, Eat-in Kitchen, Breakfast Bar, 9+ Flat Ceilings, Full Bth Master Bdrm, Separate Shwr & Tub
Heating Natural Gas
Cooling Central Air, Ceiling Fan(s)
Flooring Carpet, Tile, Wood
Fireplaces Type 1 Fireplace, Gas
Fireplace Yes
Window Features Dual Pane
Appliance Gas Cooktop, Built-In Electric Oven
SPA None
Laundry Wshr/Dry HookUp Only
Exterior
Exterior Feature Storage
Garage Spaces 2.0
Garage Description 2.0
Fence None
Pool None
Roof Type Composition
Porch Covered Patio(s)
Private Pool No
Building
Lot Description Sprinklers In Front, Desert Front, Natural Desert Back
Story 2
Sewer Public Sewer
Water City Water
Architectural Style Contemporary
Structure Type Storage
New Construction No
Schools
Elementary Schools Granite Mountain Middle School
Middle Schools Prescott Mile High Middle School
High Schools Prescott High School
School District Prescott Unified District
Others
HOA Name Tri City
HOA Fee Include Maintenance Grounds
Senior Community No
Tax ID 107-17-234
Ownership Fee Simple
Acceptable Financing Cash, Conventional, 1031 Exchange, FHA, VA Loan
Horse Property N
Disclosures Seller Discl Avail
Possession Close Of Escrow
Listing Terms Cash, Conventional, 1031 Exchange, FHA, VA Loan
Financing Cash
Read Less Info
Want to know what your home might be worth? Contact us for a FREE valuation!

Our team is ready to help you sell your home for the highest possible price ASAP

Copyright 2025 Arizona Regional Multiple Listing Service, Inc. All rights reserved.
Bought with Better Homes and Gardens Real Estate BloomTree Realty
"My job is to find and attract mastery-based agents to the office, protect the culture, and make sure everyone is happy! "






