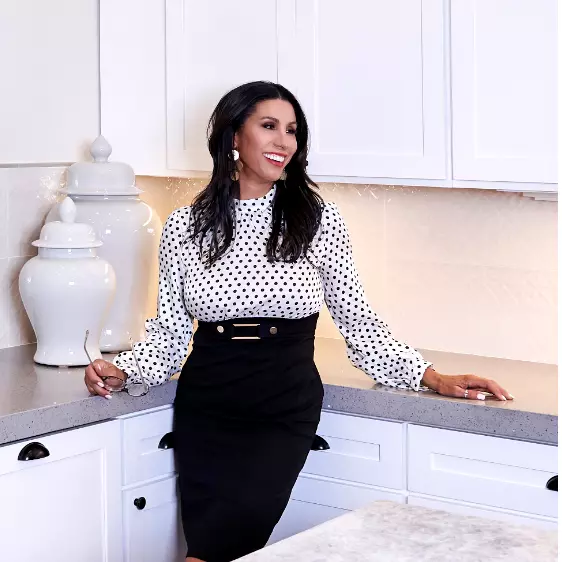$800,000
$819,000
2.3%For more information regarding the value of a property, please contact us for a free consultation.
4 Beds
2 Baths
2,273 SqFt
SOLD DATE : 08/27/2025
Key Details
Sold Price $800,000
Property Type Single Family Home
Sub Type Single Family Residence
Listing Status Sold
Purchase Type For Sale
Square Footage 2,273 sqft
Price per Sqft $351
Subdivision Palos Verdes
MLS Listing ID 6836212
Sold Date 08/27/25
Style Spanish
Bedrooms 4
HOA Fees $16/ann
HOA Y/N Yes
Year Built 1989
Annual Tax Amount $2,817
Tax Year 2024
Lot Size 8,352 Sqft
Acres 0.19
Property Sub-Type Single Family Residence
Source Arizona Regional Multiple Listing Service (ARMLS)
Property Description
Located in Palos Verdes, this 4 bedroom, 2 bath residence boasts great curb appeal, and 3 car garage the luxurious kitchen features granite counters, including a breakfast bar, tile backsplash, and Stainless-steel appliances. Vaulted ceilings and skylights in the formal dining & living areas, stylish flooring, plantation shutters, modern light fixtures, neutral palette throughout, and a wet bar. The family room, boasts a fireplace to keep you warm & cozy during the chilly AZ nights. The primary bedroom showcases direct outdoor access, a walk-in closet, and a full ensuite with dual sinks, granite counters tops and separate tub and shower. Step outside to a resort like oasis, feature play pool, built in BBQ, lush landscaping and grassy area. Don't miss this one, Motivated Sellers!
Location
State AZ
County Maricopa
Community Palos Verdes
Direction From the 101 North, take Thunderbird East to 90th St. Turn Right (South) on 90th St. Turn Right (West) on Sutton. Home will be on your left.
Rooms
Other Rooms Family Room
Master Bedroom Split
Den/Bedroom Plus 4
Separate Den/Office N
Interior
Interior Features High Speed Internet, Granite Counters, Double Vanity, Eat-in Kitchen, Breakfast Bar, No Interior Steps, Vaulted Ceiling(s), Wet Bar, Kitchen Island, Pantry, Full Bth Master Bdrm, Separate Shwr & Tub
Heating Electric
Cooling Central Air, Ceiling Fan(s)
Flooring Tile, Wood
Fireplaces Type 1 Fireplace, Family Room
Fireplace Yes
Window Features Skylight(s),Solar Screens,Dual Pane
Appliance Electric Cooktop
SPA None
Laundry Wshr/Dry HookUp Only
Exterior
Exterior Feature Built-in Barbecue
Parking Features Garage Door Opener, Direct Access, Attch'd Gar Cabinets
Garage Spaces 3.0
Garage Description 3.0
Fence Block
Community Features Biking/Walking Path
Roof Type Tile
Accessibility Hard/Low Nap Floors
Porch Covered Patio(s), Patio
Private Pool Yes
Building
Lot Description Sprinklers In Rear, Sprinklers In Front, Desert Back, Desert Front, Grass Back
Story 1
Builder Name Shea Homes
Sewer Public Sewer
Water City Water
Architectural Style Spanish
Structure Type Built-in Barbecue
New Construction No
Schools
Elementary Schools Redfield Elementary School
Middle Schools Desert Canyon Middle School
High Schools Desert Mountain High School
School District Scottsdale Unified District
Others
HOA Name Amcor
HOA Fee Include Maintenance Grounds
Senior Community No
Tax ID 217-24-332
Ownership Fee Simple
Acceptable Financing Cash, Conventional
Horse Property N
Disclosures Seller Discl Avail
Possession Close Of Escrow, By Agreement
Listing Terms Cash, Conventional
Financing Conventional
Read Less Info
Want to know what your home might be worth? Contact us for a FREE valuation!

Our team is ready to help you sell your home for the highest possible price ASAP

Copyright 2025 Arizona Regional Multiple Listing Service, Inc. All rights reserved.
Bought with Russ Lyon Sotheby's International Realty
"My job is to find and attract mastery-based agents to the office, protect the culture, and make sure everyone is happy! "






