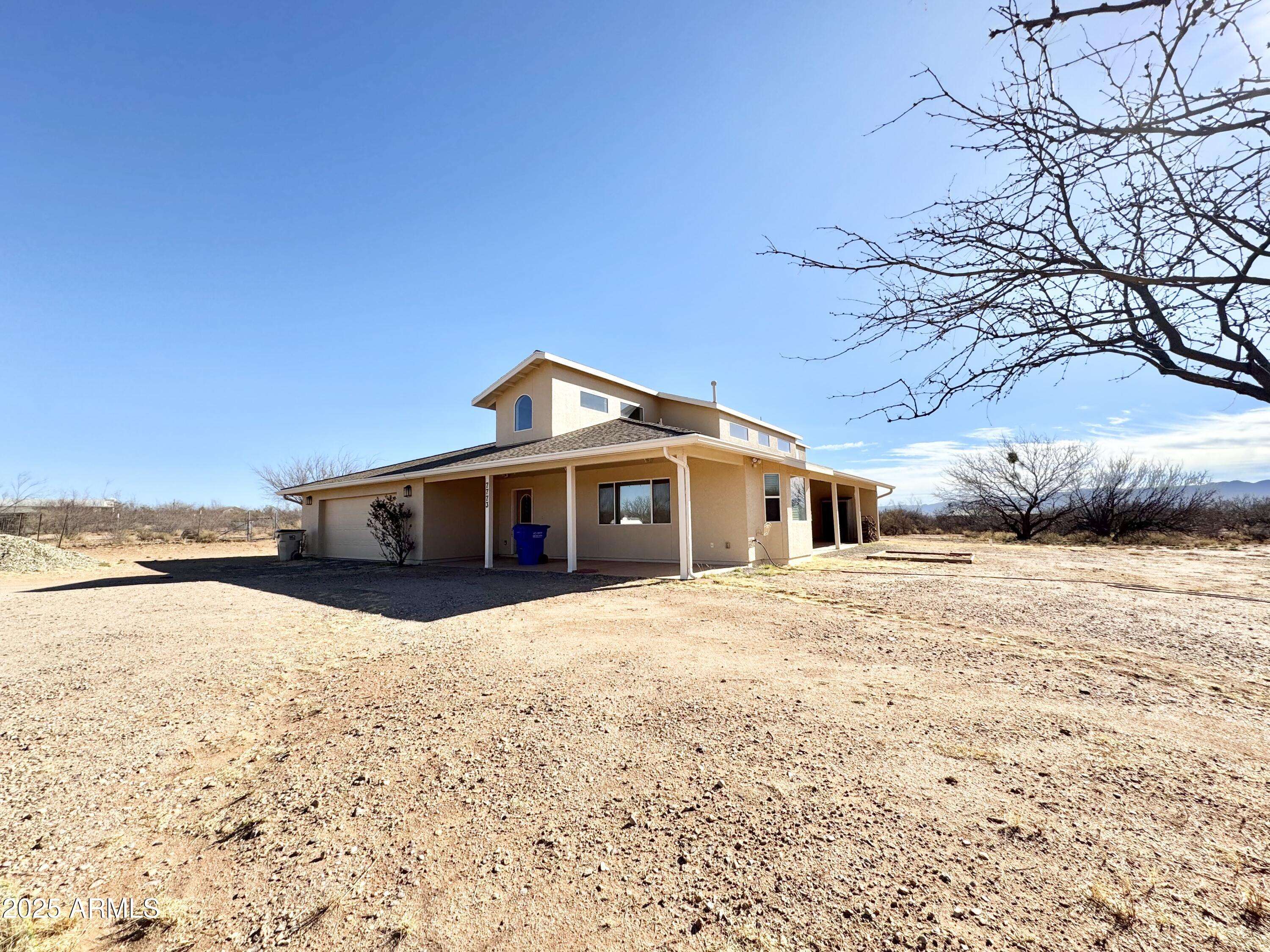$490,000
$499,000
1.8%For more information regarding the value of a property, please contact us for a free consultation.
5 Beds
3 Baths
3,545 SqFt
SOLD DATE : 05/27/2025
Key Details
Sold Price $490,000
Property Type Single Family Home
Sub Type Single Family Residence
Listing Status Sold
Purchase Type For Sale
Square Footage 3,545 sqft
Price per Sqft $138
MLS Listing ID 6834942
Sold Date 05/27/25
Style Santa Barbara/Tuscan
Bedrooms 5
HOA Y/N No
Year Built 2005
Annual Tax Amount $4,444
Tax Year 2024
Lot Size 4.723 Acres
Acres 4.72
Property Sub-Type Single Family Residence
Source Arizona Regional Multiple Listing Service (ARMLS)
Property Description
Welcome to this stunning 5-bedroom, 3-bathroom home with a large 2-car garage, set on a sprawling 4.7-acre lot in scenic Sierra Vista, AZ. Built in 2006, this spacious 3,545 sq ft residence blends modern comfort with country charm. The well-appointed kitchen boasts hickory cabinets and essential appliances, while a wood-burning fireplace adds warmth. Each bedroom features a walk-in closet, and a big laundry room provides extra convenience. Central heating and air, with three separate propane-fueled zones, ensure year-round comfort, along with two propane water heaters. Enjoy breathtaking mountain views on a horse-friendly property. A private well adds self-sufficiency, and with no HOA, you have the freedom to make this property your own. Don't miss this exceptional home!
Location
State AZ
County Cochise
Direction Starting at E HWY 90 head East. Then turn right onto S Moson Rd. Next turn left onto E Lower Ranch Rd. Your destination will be on the left.
Rooms
Other Rooms Family Room
Master Bedroom Split
Den/Bedroom Plus 6
Separate Den/Office Y
Interior
Interior Features Granite Counters, Double Vanity, See Remarks, Upstairs, Vaulted Ceiling(s), Kitchen Island, Full Bth Master Bdrm
Heating Ceiling, Propane
Cooling Central Air, Ceiling Fan(s), Programmable Thmstat, See Remarks
Flooring Other, Carpet, Tile, Concrete
Fireplaces Type 1 Fireplace
Fireplace Yes
Window Features Skylight(s),Dual Pane,Vinyl Frame
Appliance Electric Cooktop
SPA None
Laundry Wshr/Dry HookUp Only
Exterior
Exterior Feature Balcony, Storage
Parking Features Garage Door Opener, Extended Length Garage
Garage Spaces 2.0
Garage Description 2.0
Fence Partial, Wire
Pool None
Utilities Available Propane
View Mountain(s)
Roof Type Composition
Porch Covered Patio(s), Patio
Private Pool No
Building
Lot Description Desert Front, Natural Desert Back
Story 2
Builder Name UNK
Sewer Septic Tank
Water Private Well
Architectural Style Santa Barbara/Tuscan
Structure Type Balcony,Storage
New Construction No
Schools
Elementary Schools Pueblo Del Sol Elementary School
Middle Schools Joyce Clark Middle School
High Schools Buena High School
School District Sierra Vista Unified District
Others
HOA Fee Include No Fees
Senior Community No
Tax ID 107-54-008-U
Ownership Fee Simple
Acceptable Financing Cash, Conventional, 1031 Exchange, FHA, USDA Loan, VA Loan
Horse Property Y
Listing Terms Cash, Conventional, 1031 Exchange, FHA, USDA Loan, VA Loan
Financing FHA
Read Less Info
Want to know what your home might be worth? Contact us for a FREE valuation!

Our team is ready to help you sell your home for the highest possible price ASAP

Copyright 2025 Arizona Regional Multiple Listing Service, Inc. All rights reserved.
Bought with Tierra Antigua Realty, LLC
"My job is to find and attract mastery-based agents to the office, protect the culture, and make sure everyone is happy! "






