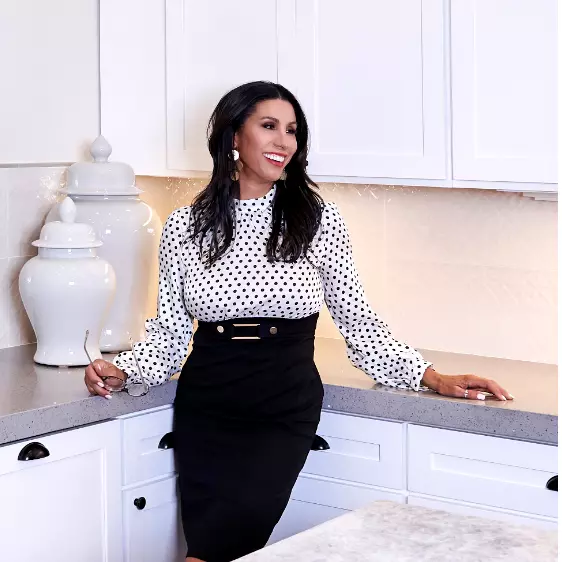$405,000
$425,000
4.7%For more information regarding the value of a property, please contact us for a free consultation.
2 Beds
2 Baths
2,005 SqFt
SOLD DATE : 07/22/2024
Key Details
Sold Price $405,000
Property Type Single Family Home
Sub Type Single Family Residence
Listing Status Sold
Purchase Type For Sale
Square Footage 2,005 sqft
Price per Sqft $201
Subdivision Sun City West 46 Lot 1-331 Tr A-C
MLS Listing ID 6667368
Sold Date 07/22/24
Bedrooms 2
HOA Y/N No
Year Built 1993
Annual Tax Amount $1,791
Tax Year 2023
Lot Size 10,196 Sqft
Acres 0.23
Property Sub-Type Single Family Residence
Source Arizona Regional Multiple Listing Service (ARMLS)
Property Description
2005 sqft, 2 BD/2 BA w/ natural light throughout!!! This is the beautifully expanded and meticulously maintained home you've waited for. Spacious primary bedroom w/ large walk-in closet and freshly painted white cabinets in master bath. Enjoy a quiet morning coffee on the back covered patio, or with neighbors on your large front courtyard. Open kitchen boasting ample cabinetry and island bar overlooking family room with ample windows. 2 car garage ready for your golf cart w/ lots of storge. Large corner cul-de-sac lot with picturesque desert landscaping. Community REC center has boundless activities, groups and amenities, allowing for a full lifestyle all while enjoying a 55+ community. Quick access to freeway, airport, medical, shopping, & dining.
Location
State AZ
County Maricopa
Community Sun City West 46 Lot 1-331 Tr A-C
Direction Head west on R H Johnson Blvd towards Granite Valley Dr. Turn right onto 151st Ave & left on Heritage Dr. then right on 160th Ln. Property is on the right corner.
Rooms
Other Rooms Great Room, Family Room
Master Bedroom Downstairs
Den/Bedroom Plus 2
Separate Den/Office N
Interior
Interior Features High Speed Internet, Double Vanity, Master Downstairs, 9+ Flat Ceilings, No Interior Steps, Vaulted Ceiling(s), Kitchen Island, Full Bth Master Bdrm
Heating Mini Split, Natural Gas
Cooling Central Air, Ceiling Fan(s), Mini Split
Flooring Carpet, Laminate, Tile
Fireplaces Type None
Fireplace No
Window Features Skylight(s),Dual Pane
Appliance Gas Cooktop
SPA None
Exterior
Parking Features Garage Door Opener, Direct Access, Attch'd Gar Cabinets, Temp Controlled
Garage Spaces 2.0
Garage Description 2.0
Fence None
Pool None
Community Features Golf, Pickleball, Community Spa, Community Spa Htd, Community Pool Htd, Community Pool, Concierge, Tennis Court(s), Playground, Fitness Center
Roof Type Tile
Accessibility Zero-Grade Entry
Porch Covered Patio(s), Patio
Private Pool No
Building
Lot Description Sprinklers In Rear, Sprinklers In Front, Corner Lot, Desert Back, Desert Front, Cul-De-Sac
Story 1
Builder Name Del Webb
Sewer Public Sewer
Water Pvt Water Company
New Construction No
Schools
Elementary Schools Adult
Middle Schools Adult
High Schools Adult
Others
HOA Fee Include No Fees
Senior Community Yes
Tax ID 232-22-239
Ownership Fee Simple
Acceptable Financing Cash, Conventional, VA Loan
Horse Property N
Listing Terms Cash, Conventional, VA Loan
Financing Conventional
Special Listing Condition Age Restricted (See Remarks)
Read Less Info
Want to know what your home might be worth? Contact us for a FREE valuation!

Our team is ready to help you sell your home for the highest possible price ASAP

Copyright 2025 Arizona Regional Multiple Listing Service, Inc. All rights reserved.
Bought with Berkshire Hathaway HomeServices Arizona Properties
"My job is to find and attract mastery-based agents to the office, protect the culture, and make sure everyone is happy! "






