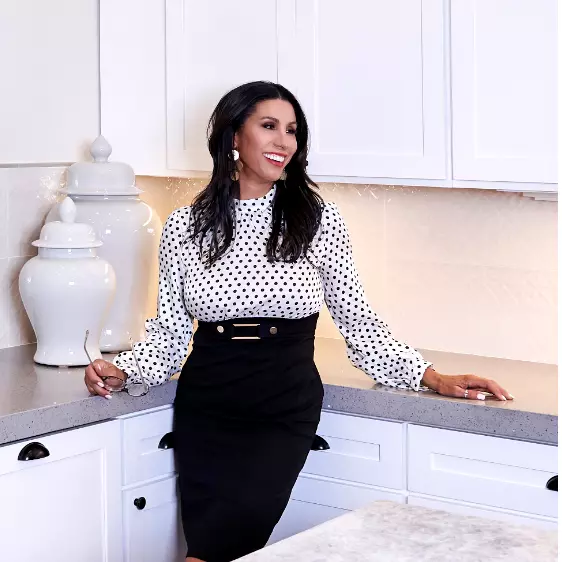$1,350,000
$1,375,000
1.8%For more information regarding the value of a property, please contact us for a free consultation.
3 Beds
3 Baths
3,018 SqFt
SOLD DATE : 06/14/2024
Key Details
Sold Price $1,350,000
Property Type Single Family Home
Sub Type Single Family Residence
Listing Status Sold
Purchase Type For Sale
Square Footage 3,018 sqft
Price per Sqft $447
Subdivision North Central Groves
MLS Listing ID 6699923
Sold Date 06/14/24
Style Ranch
Bedrooms 3
HOA Y/N No
Year Built 1954
Annual Tax Amount $6,470
Tax Year 2023
Lot Size 0.315 Acres
Acres 0.32
Property Sub-Type Single Family Residence
Property Description
North Central charming brick ranch ''between the 7's''!! This thoroughly updated light-filled family home has been stylishly re-imagined w/ a great-room, pitched ceilings, quartz counters, subway tiled backsplashes, designer lighting, gourmet appliances, ship-lapped fireplace & wood shutters. The open floor plan is ideal for a busy family w/ a steel & glass enclosed office, a ''kid zone'' & large bonus room w/ a bathroom that serves as an extra bedroom, fitness studio or game room. The exterior includes a large grassy front yard, covered porch, an oversized pool & artificial turf in the rear yard...all surrounded by mature trees. The ''lifestyle'' location can't be beat...great street w/ a quick walk to the historic bridle path, quick drive to the 51 & top public & private schools nearby.
Location
State AZ
County Maricopa
Community North Central Groves
Area Maricopa
Direction East on Maryland to 1st PL, north on 1st PL to Tuckey LN, east to home on south side of the street.
Rooms
Other Rooms Great Room, BonusGame Room
Den/Bedroom Plus 5
Separate Den/Office Y
Interior
Interior Features High Speed Internet, Double Vanity, Eat-in Kitchen, Breakfast Bar, No Interior Steps, Vaulted Ceiling(s), Wet Bar, Kitchen Island, 3/4 Bath Master Bdrm
Heating Natural Gas
Cooling Central Air, Ceiling Fan(s), Programmable Thmstat
Flooring Other, Tile
Fireplaces Type 1 Fireplace, Family Room
Fireplace Yes
Window Features Low-Emissivity Windows,Dual Pane
Appliance Water Purifier
SPA Above Ground,Heated
Laundry Wshr/Dry HookUp Only
Exterior
Exterior Feature Storage
Parking Features Electric Vehicle Charging Station(s)
Carport Spaces 2
Fence Block
Landscape Description Irrigation Back, Irrigation Front
Community Features Near Bus Stop, Biking/Walking Path
Utilities Available APS
Roof Type Shake
Porch Patio
Private Pool Yes
Building
Lot Description Sprinklers In Rear, Sprinklers In Front, Grass Front, Synthetic Grass Back, Auto Timer H2O Front, Auto Timer H2O Back, Irrigation Front, Irrigation Back
Story 1
Builder Name Unknown
Sewer Sewer in & Cnctd, Public Sewer
Water City Water
Architectural Style Ranch
Structure Type Storage
New Construction No
Schools
Elementary Schools Madison Richard Simis School
Middle Schools Madison Meadows School
High Schools Central High School
School District Phoenix Union High School District
Others
HOA Fee Include No Fees
Senior Community No
Tax ID 161-22-020-A
Ownership Fee Simple
Acceptable Financing Cash, Conventional
Horse Property N
Disclosures Agency Discl Req, Seller Discl Avail
Possession By Agreement
Listing Terms Cash, Conventional
Financing Conventional
Read Less Info
Want to know what your home might be worth? Contact us for a FREE valuation!

Our team is ready to help you sell your home for the highest possible price ASAP

Copyright 2025 Arizona Regional Multiple Listing Service, Inc. All rights reserved.
Bought with Realty ONE Group

"My job is to find and attract mastery-based agents to the office, protect the culture, and make sure everyone is happy! "






