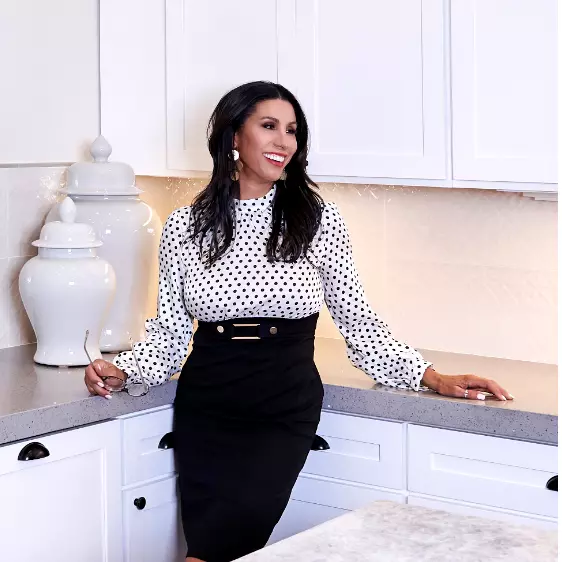$905,000
$925,000
2.2%For more information regarding the value of a property, please contact us for a free consultation.
3 Beds
3 Baths
2,010 SqFt
SOLD DATE : 05/09/2024
Key Details
Sold Price $905,000
Property Type Single Family Home
Sub Type Single Family Residence
Listing Status Sold
Purchase Type For Sale
Square Footage 2,010 sqft
Price per Sqft $450
Subdivision Cactilone Acres
MLS Listing ID 6643204
Sold Date 05/09/24
Style Other,Contemporary,Ranch
Bedrooms 3
HOA Y/N No
Year Built 1956
Annual Tax Amount $1,892
Tax Year 2022
Lot Size 6,888 Sqft
Acres 0.16
Property Sub-Type Single Family Residence
Property Description
**MOST UPDATED HOME AVAILABLE UNDER $1M**
Beautiful Contemporary home, MODERN DESIGN from top to bottom! **NO HOA FULLY FURNISHED W/ POOL & SPA** New Pool & All new pool equipment! Aluminum roof, Greeted with Composite wood slats, modern doors, large format tiles, hex backsplash that goes to the moon! Quartz like concrete. ''Gatsby on Griswold,'' offers interior/exterior dining! Beautiful island, fully updated kitchen! Beverage fridge! Gas Stove! The Aluminum roof design is carried over to accent the wall to the very private side yard to make for a very MODERN OUTDOOR DINING or Patio!Located in North Central Phoenix in HIGHLY SOUGHT AFTER ''BETWEEN THE 7's'' This home has a stunning wow factor to it, come see us today!
Location
State AZ
County Maricopa
Community Cactilone Acres
Area Maricopa
Direction (Use Navigation for best results) HWY 51, ext on Northern, head west to 7th street, go north on 7th street, left on Griswold, home is a few blocks down on the right.
Rooms
Other Rooms Great Room, Family Room
Master Bedroom Split
Den/Bedroom Plus 3
Separate Den/Office N
Interior
Interior Features High Speed Internet, Granite Counters, Double Vanity, Eat-in Kitchen, Breakfast Bar, 9+ Flat Ceilings, Kitchen Island, Pantry, Full Bth Master Bdrm, Separate Shwr & Tub
Heating Electric, Natural Gas
Cooling Central Air, Ceiling Fan(s), Programmable Thmstat
Flooring Tile
Fireplaces Type None
Fireplace No
Window Features Dual Pane
SPA Heated,Private
Exterior
Parking Features Garage Door Opener
Garage Spaces 2.0
Carport Spaces 2
Garage Description 2.0
Fence Block
Pool Play Pool
Community Features Near Bus Stop, Biking/Walking Path
Utilities Available APS
Roof Type Foam,Metal
Porch Covered Patio(s)
Total Parking Spaces 2
Private Pool Yes
Building
Lot Description Gravel/Stone Front, Gravel/Stone Back, Synthetic Grass Back
Story 1
Builder Name Unk
Sewer Public Sewer
Water City Water
Architectural Style Other, Contemporary, Ranch
New Construction No
Schools
Elementary Schools Desert View Elementary School
Middle Schools Royal Palm Middle School
High Schools Sunnyslope High School
School District Glendale Union High School District
Others
HOA Fee Include No Fees
Senior Community No
Tax ID 160-53-033
Ownership Fee Simple
Acceptable Financing Cash, Conventional, 1031 Exchange, FHA, VA Loan
Horse Property N
Disclosures Agency Discl Req, Seller Discl Avail
Possession Close Of Escrow
Listing Terms Cash, Conventional, 1031 Exchange, FHA, VA Loan
Financing Cash
Read Less Info
Want to know what your home might be worth? Contact us for a FREE valuation!

Our team is ready to help you sell your home for the highest possible price ASAP

Copyright 2025 Arizona Regional Multiple Listing Service, Inc. All rights reserved.
Bought with 1912 Realty

"My job is to find and attract mastery-based agents to the office, protect the culture, and make sure everyone is happy! "






