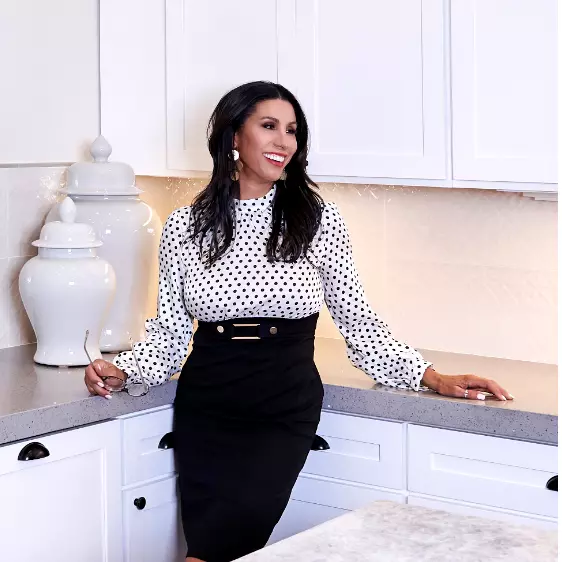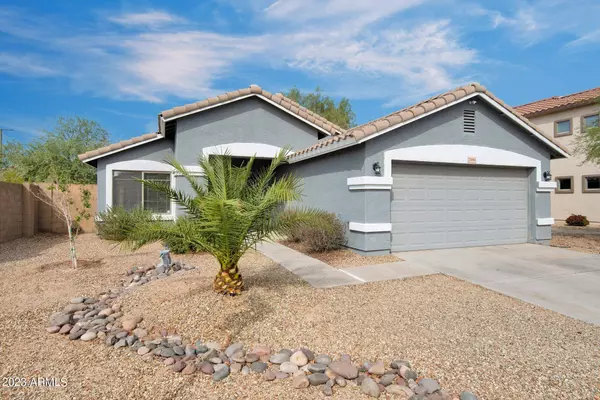$345,000
$345,000
For more information regarding the value of a property, please contact us for a free consultation.
4 Beds
2 Baths
1,868 SqFt
SOLD DATE : 11/30/2023
Key Details
Sold Price $345,000
Property Type Single Family Home
Sub Type Single Family Residence
Listing Status Sold
Purchase Type For Sale
Square Footage 1,868 sqft
Price per Sqft $184
Subdivision Westpark Parcel 4N
MLS Listing ID 6624086
Sold Date 11/30/23
Bedrooms 4
HOA Fees $56/qua
HOA Y/N Yes
Year Built 2006
Annual Tax Amount $2,159
Tax Year 2023
Lot Size 6,045 Sqft
Acres 0.14
Property Sub-Type Single Family Residence
Source Arizona Regional Multiple Listing Service (ARMLS)
Property Description
Check out this great 4 bedroom, 2 bath home with a split floor plan. There is a spacious living room as you enter the home, leading to a large laundry room 3 of the bedrooms and bathroom. The gorgeous eat-in kitchen features stainless steel appliances, granite counter tops, a breakfast island, separate dining area and open to the spacious family room with soaring vaulted ceilings. Escape to your large primary bedroom with an ensuite bathroom featuring a tub & shower, walk-in closet, private toilet room and a large vanity. Home also features low maintenance front landscaping, 2 car garage, and a large backyard with a covered patio! The home is situated on a corner lot on a quiet street with nearby community green space. Refrigerator, washer and dryer are included in the sale of the home.
Location
State AZ
County Maricopa
Community Westpark Parcel 4N
Direction Head South on N Miller Rd. Right onto W Lower Buckeye Rd. Right onto Westpark Loop. Right onto 257th Dr. Left onto Watkins St. Right onto 258th Ln. Left onto 259th Ave. Right onto Hilton Ave.
Rooms
Other Rooms Great Room, Family Room
Master Bedroom Downstairs
Den/Bedroom Plus 4
Separate Den/Office N
Interior
Interior Features High Speed Internet, Granite Counters, Double Vanity, Master Downstairs, Eat-in Kitchen, Breakfast Bar, No Interior Steps, Vaulted Ceiling(s), Pantry, Full Bth Master Bdrm
Heating Electric
Cooling Central Air, Ceiling Fan(s), Programmable Thmstat
Flooring Carpet, Tile
Fireplaces Type None
Fireplace No
Window Features Dual Pane
Appliance Electric Cooktop
SPA None
Exterior
Exterior Feature Private Yard
Parking Features Garage Door Opener, Direct Access
Garage Spaces 2.0
Garage Description 2.0
Fence Block
Pool No Pool
Community Features Playground, Biking/Walking Path
View Mountain(s)
Roof Type Tile
Porch Covered Patio(s), Patio
Private Pool No
Building
Lot Description Sprinklers In Front, Corner Lot, Desert Front, Auto Timer H2O Front
Story 1
Builder Name Beazer Homes
Sewer Sewer in & Cnctd, Public Sewer
Water City Water
Structure Type Private Yard
New Construction No
Schools
Elementary Schools Westpark Elementary School
Middle Schools Westpark Elementary School
High Schools Youngker High School
School District Buckeye Union High School District
Others
HOA Name Westpark Community A
HOA Fee Include Maintenance Grounds
Senior Community No
Tax ID 504-60-644
Ownership Fee Simple
Acceptable Financing Cash, Conventional, 1031 Exchange, FHA, VA Loan
Horse Property N
Disclosures Agency Discl Req, Seller Discl Avail
Possession By Agreement
Listing Terms Cash, Conventional, 1031 Exchange, FHA, VA Loan
Financing FHA
Read Less Info
Want to know what your home might be worth? Contact us for a FREE valuation!

Our team is ready to help you sell your home for the highest possible price ASAP

Copyright 2025 Arizona Regional Multiple Listing Service, Inc. All rights reserved.
Bought with American Freedom Realty

"My job is to find and attract mastery-based agents to the office, protect the culture, and make sure everyone is happy! "






