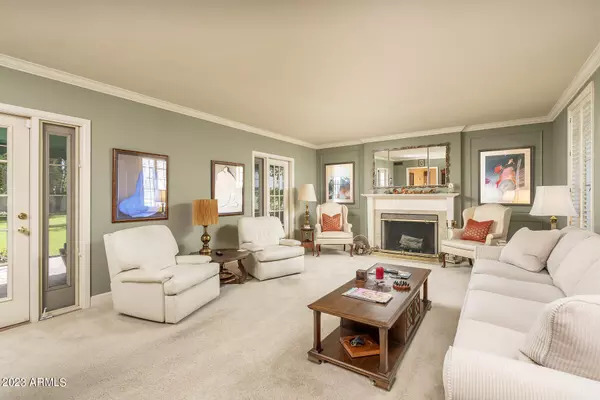$1,150,000
$1,200,000
4.2%For more information regarding the value of a property, please contact us for a free consultation.
3 Beds
2.5 Baths
2,642 SqFt
SOLD DATE : 04/20/2023
Key Details
Sold Price $1,150,000
Property Type Single Family Home
Sub Type Single Family Residence
Listing Status Sold
Purchase Type For Sale
Square Footage 2,642 sqft
Price per Sqft $435
Subdivision Encanto
MLS Listing ID 6534986
Sold Date 04/20/23
Style Other
Bedrooms 3
HOA Y/N No
Year Built 1936
Annual Tax Amount $3,295
Tax Year 2022
Lot Size 0.297 Acres
Acres 0.3
Property Sub-Type Single Family Residence
Source Arizona Regional Multiple Listing Service (ARMLS)
Property Description
Beautiful, 1936, American Colonial Revival home in the heart of the Palmcroft/Encanto historic district. This home has been pain staking maintained with multiple upgrades throughout the years. The floorplan features large formal living and dining rooms along with a bright open kitchen and breakfast area on first level. The primary bedroom and 2 auxilliary bedrooms are located on the second level. One of the secondary bedrooms opens to a private, rooftop deck overlooking the backyard. The large, East facing backyard feels like a private park with lots of grass and mature trees. There is more than enough room for a pool. Great opportunity in Encanto-Palmcroft.
Location
State AZ
County Maricopa
Community Encanto
Direction From 7th Ave and Encanto Blvd (light), head West on Encanto Blvd to 9th Ave, turn south (left) on 9th Ave to property on the left.
Rooms
Master Bedroom Upstairs
Den/Bedroom Plus 3
Separate Den/Office N
Interior
Interior Features Double Vanity, Upstairs, Eat-in Kitchen, Breakfast Bar, 9+ Flat Ceilings, Kitchen Island, Full Bth Master Bdrm, Separate Shwr & Tub
Heating Natural Gas
Cooling Central Air
Flooring Carpet, Wood
Fireplaces Type 1 Fireplace, Living Room
Fireplace Yes
Appliance Gas Cooktop
SPA None
Exterior
Exterior Feature Built-in Barbecue
Parking Features Gated, Garage Door Opener, Detached
Garage Spaces 2.0
Garage Description 2.0
Fence Block, Wrought Iron
Pool No Pool
Landscape Description Irrigation Back, Flood Irrigation, Irrigation Front
Community Features Near Light Rail Stop, Near Bus Stop, Historic District
Roof Type Composition
Porch Covered Patio(s), Patio
Private Pool No
Building
Lot Description Sprinklers In Rear, Sprinklers In Front, Grass Front, Grass Back, Irrigation Front, Irrigation Back, Flood Irrigation
Story 2
Builder Name Unknown
Sewer Public Sewer
Water City Water
Architectural Style Other
Structure Type Built-in Barbecue
New Construction No
Schools
Elementary Schools Kenilworth Elementary School
Middle Schools Phoenix Prep Academy
High Schools Central High School
School District Phoenix Union High School District
Others
HOA Fee Include No Fees
Senior Community No
Tax ID 111-11-074
Ownership Fee Simple
Acceptable Financing Cash, Conventional
Horse Property N
Disclosures Agency Discl Req
Possession Close Of Escrow, By Agreement
Listing Terms Cash, Conventional
Financing Conventional
Read Less Info
Want to know what your home might be worth? Contact us for a FREE valuation!

Our team is ready to help you sell your home for the highest possible price ASAP

Copyright 2025 Arizona Regional Multiple Listing Service, Inc. All rights reserved.
Bought with Russ Lyon Sotheby's International Realty
"My job is to find and attract mastery-based agents to the office, protect the culture, and make sure everyone is happy! "






