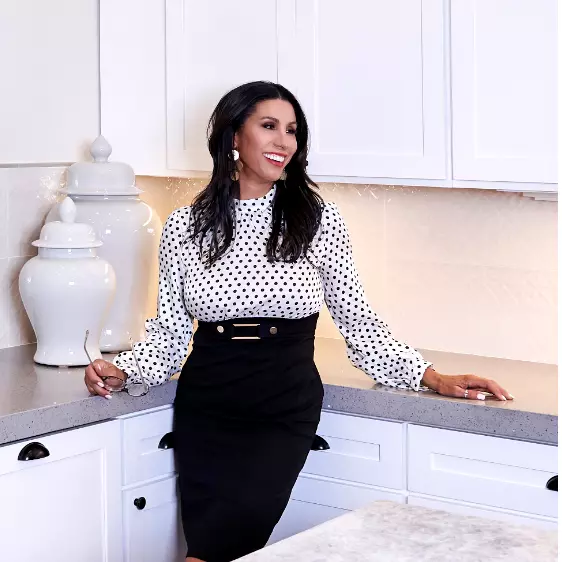$1,575,000
$1,750,000
10.0%For more information regarding the value of a property, please contact us for a free consultation.
3 Beds
3.5 Baths
3,221 SqFt
SOLD DATE : 03/15/2023
Key Details
Sold Price $1,575,000
Property Type Single Family Home
Sub Type Single Family Residence
Listing Status Sold
Purchase Type For Sale
Square Footage 3,221 sqft
Price per Sqft $488
Subdivision Verrado 5.802
MLS Listing ID 6452095
Sold Date 03/15/23
Bedrooms 3
HOA Fees $115/mo
HOA Y/N Yes
Year Built 2020
Annual Tax Amount $2,487
Tax Year 2021
Lot Size 0.919 Acres
Acres 0.92
Property Sub-Type Single Family Residence
Source Arizona Regional Multiple Listing Service (ARMLS)
Property Description
Looking for views? This one is it! You will love the mountain views, city light views and the picturesque sunrises and sunsets. There are views from every window! Built in 2020 and sitting on just under an acre, this home offers 3,220 sqft on the interior, as well as over 2,500 sqft of covered patio space. Plenty of room for everyone! As you approach the home you will appreciate the elevated lot and front walkway that leads you to the gated front courtyard. It's the perfect spot for morning coffee while watching the sunrise over the Phoenix skyline! The front door is a custom oversized 6x9 steel metal door and is accentuated by the entryway chandelier and woodwork. Entering the home, your eyes will be drawn upward to the 21' foot ceilings and the exposed custom wood beams, featured throughout the great room. This room also boasts a beautiful two-way fireplace with Cantera stone, herringbone laid stone tile all the way up to the ceiling as well wood like tile flooring creating a warm feel. Adjacent to the great room is the gorgeous chef's kitchen with it's large center island, stunning quartz counters, knotty alder cabinets, and upgraded SS appliances featuring a 64" fridge/ freezer, a 6-burner gas stove with griddle as well as a Café French Oven. And don't forget to check out the hidden walk-in pantry offering plenty of storage. The formal dining room sits just off the kitchen (currently set as a sitting area) and offers coffer ceilings and stunning views. The master bedroom is a true retreat with its spa like bath featuring an oversized walk-through shower and ball and claw bathtub. For convenience, the master also has its own washer and dryer within the master closet. In addition, the home has two more bedrooms with ensuite baths and an additional powder room. The backyard is truly an oasis with over 2500 sqft under roof between the patio and upstairs covered balcony. The patio also features the two-way Cantera stone fireplace and custom grilling station with a pizza over and Thermador exhaust hood. The upstairs balcony has magnificent views and a wet bar to set the mood for Happy Hour. The custom pool has a 100' perimeter and is surrounded by plenty of Travertine decking. The spa and pool are both heated 400K BTU pool heater. There is also a gas firepit, perfect for those chilly fall evenings. Looking for space for your toys? The garage, with workshop, has enough room for 4+ cars and the pavered drive offers additional parking. The home is located within minutes of Main St. Verrado and only steps away from several trail heads and or some amazing hiking through the White Tanks. This home is truly one of a kind!
Location
State AZ
County Maricopa
Community Verrado 5.802
Direction Verrado Way North To W Lost Creek. West on W Lost Creek Way to Calderwood. West on Calderwood to property.
Rooms
Other Rooms Great Room
Master Bedroom Split
Den/Bedroom Plus 3
Separate Den/Office N
Interior
Interior Features High Speed Internet, Double Vanity, Breakfast Bar, 9+ Flat Ceilings, No Interior Steps, Soft Water Loop, Vaulted Ceiling(s), Wet Bar, Kitchen Island, Pantry, Full Bth Master Bdrm, Separate Shwr & Tub
Heating Natural Gas
Cooling Central Air, Ceiling Fan(s), ENERGY STAR Qualified Equipment
Flooring Tile
Fireplaces Type Fire Pit, 1 Fireplace, Exterior Fireplace, Gas
Fireplace Yes
Window Features Low-Emissivity Windows,Dual Pane,ENERGY STAR Qualified Windows,Tinted Windows,Vinyl Frame
SPA Private
Laundry Engy Star (See Rmks)
Exterior
Exterior Feature Balcony, Private Street(s), Private Yard, Built-in Barbecue
Parking Features RV Gate, Garage Door Opener, Extended Length Garage, Over Height Garage
Garage Spaces 4.0
Garage Description 4.0
Fence Block
Pool Heated
Community Features Racquetball, Golf, Community Spa Htd, Community Pool Htd, Community Pool, Community Media Room, Biking/Walking Path, Fitness Center
View City Light View(s), Mountain(s)
Roof Type Tile
Accessibility Zero-Grade Entry, Accessible Hallway(s)
Porch Covered Patio(s), Patio
Private Pool No
Building
Lot Description Sprinklers In Rear, Sprinklers In Front, Corner Lot, Desert Back, Desert Front, Gravel/Stone Back, Auto Timer H2O Front, Auto Timer H2O Back
Story 2
Builder Name Custom
Sewer Public Sewer
Water Pvt Water Company
Structure Type Balcony,Private Street(s),Private Yard,Built-in Barbecue
New Construction No
Schools
Elementary Schools Litchfield Elementary School
Middle Schools Verrado Middle School
High Schools Verrado High School
School District Agua Fria Union High School District
Others
HOA Name Verrado Comm. Ass.
HOA Fee Include Maintenance Grounds,Street Maint
Senior Community No
Tax ID 502-79-462
Ownership Fee Simple
Acceptable Financing Cash, Conventional, 1031 Exchange, VA Loan
Horse Property N
Disclosures Agency Discl Req, Seller Discl Avail
Possession By Agreement
Listing Terms Cash, Conventional, 1031 Exchange, VA Loan
Financing Conventional
Read Less Info
Want to know what your home might be worth? Contact us for a FREE valuation!

Our team is ready to help you sell your home for the highest possible price ASAP

Copyright 2025 Arizona Regional Multiple Listing Service, Inc. All rights reserved.
Bought with Coldwell Banker Realty
"My job is to find and attract mastery-based agents to the office, protect the culture, and make sure everyone is happy! "






