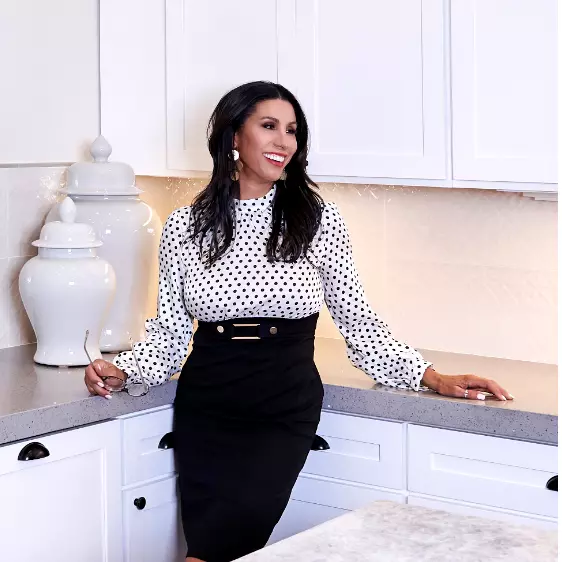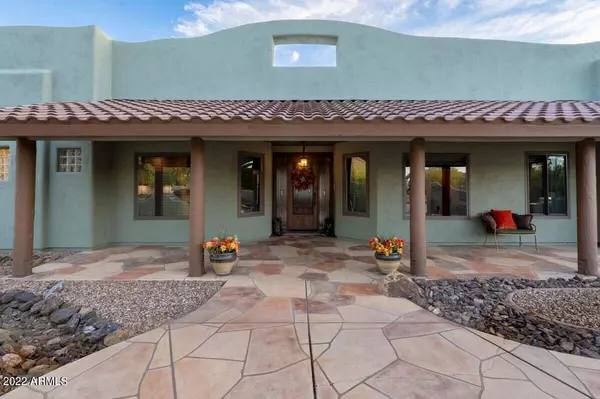$1,500,000
$1,500,000
For more information regarding the value of a property, please contact us for a free consultation.
4 Beds
4 Baths
4,179 SqFt
SOLD DATE : 02/14/2023
Key Details
Sold Price $1,500,000
Property Type Single Family Home
Sub Type Single Family Residence
Listing Status Sold
Purchase Type For Sale
Square Footage 4,179 sqft
Price per Sqft $358
Subdivision Custom
MLS Listing ID 6490790
Sold Date 02/14/23
Style Territorial/Santa Fe
Bedrooms 4
HOA Y/N No
Year Built 2001
Annual Tax Amount $8,333
Tax Year 2022
Lot Size 1.226 Acres
Acres 1.23
Property Sub-Type Single Family Residence
Source Arizona Regional Multiple Listing Service (ARMLS)
Property Description
Premium corner lot boasting 1.2+ ACRES! This meticulously crafted custom estate showcases unobstructed MOUNTAIN VIEWS, NO HOA, a private front courtyard, 2 RV GATES, fully equipped detached GUEST CASITA with RV GARAGE & more! The open concept floor plan offers 4 spacious suites, an executive office, extended length/depth/height garage, laundry room with a sink & ample storage throughout. Enjoy soaring ceilings, recessed lighting, a rustic Kiva fireplace, kitchen with maple wood crown molded cabinets, Thermador 6-burner range, walk-in pantry, quartz countertops (2021), tile backsplash & stainless steel appliances. The resort-style grounds present low maintenance artificial turf, a gardener's greenhouse, 6' deep pool with a waterslide, grotto, multiple water/fire features, serene pond - a plethora of citrus trees & direct bathroom access off of the covered patio This gem won't last long - don't miss your chance!
Location
State AZ
County Maricopa
Community Custom
Area Maricopa
Direction Heading (N) on 67th Ave, turn (R) on Parkside Ln, continue straight passing 63rd Ave & arrive at the 1st home on your (R).
Rooms
Other Rooms Guest Qtrs-Sep Entrn, Separate Workshop, Family Room
Guest Accommodations 539.0
Master Bedroom Split
Den/Bedroom Plus 4
Separate Den/Office N
Interior
Interior Features High Speed Internet, Granite Counters, Double Vanity, Eat-in Kitchen, Breakfast Bar, 9+ Flat Ceilings, No Interior Steps, Kitchen Island, Pantry, Full Bth Master Bdrm, Separate Shwr & Tub
Heating Electric, Propane
Cooling Central Air, Ceiling Fan(s)
Flooring Carpet, Stone
Fireplaces Type Fire Pit, 1 Fireplace, Family Room, Gas
Equipment Intercom
Fireplace Yes
Window Features Skylight(s)
Appliance Gas Cooktop, Water Purifier
SPA Above Ground
Exterior
Exterior Feature Playground, Private Yard, Built-in Barbecue, Separate Guest House
Parking Features RV Access/Parking, Gated, RV Gate, Garage Door Opener, Extended Length Garage, Direct Access, Attch'd Gar Cabinets, Rear Vehicle Entry, Separate Strge Area, Side Vehicle Entry, Detached, RV Garage
Garage Spaces 4.0
Garage Description 4.0
Fence Block
Pool Play Pool, Diving Pool, Private
Landscape Description Irrigation Back, Irrigation Front
Utilities Available APS
View Mountain(s)
Roof Type Tile,Built-Up
Porch Covered Patio(s), Patio
Total Parking Spaces 4
Private Pool No
Building
Lot Description Sprinklers In Rear, Sprinklers In Front, Corner Lot, Desert Front, Dirt Back, Gravel/Stone Back, Grass Back, Synthetic Grass Back, Auto Timer H2O Front, Natural Desert Front, Irrigation Front, Irrigation Back
Story 1
Builder Name Custom
Sewer Septic in & Cnctd
Water City Water
Architectural Style Territorial/Santa Fe
Structure Type Playground,Private Yard,Built-in Barbecue, Separate Guest House
New Construction No
Schools
Elementary Schools Copper Creek Elementary School
Middle Schools Hillcrest Middle School
High Schools Mountain Ridge High School
School District Deer Valley Unified District
Others
HOA Fee Include No Fees
Senior Community No
Tax ID 200-02-006-H
Ownership Fee Simple
Acceptable Financing Cash, Conventional, 1031 Exchange, VA Loan
Horse Property Y
Disclosures Agency Discl Req, Seller Discl Avail
Horse Feature Auto Water, Bridle Path Access, Stall
Possession Close Of Escrow
Listing Terms Cash, Conventional, 1031 Exchange, VA Loan
Financing Cash
Read Less Info
Want to know what your home might be worth? Contact us for a FREE valuation!

Our team is ready to help you sell your home for the highest possible price ASAP

Copyright 2025 Arizona Regional Multiple Listing Service, Inc. All rights reserved.
Bought with My Home Group Real Estate

"My job is to find and attract mastery-based agents to the office, protect the culture, and make sure everyone is happy! "






