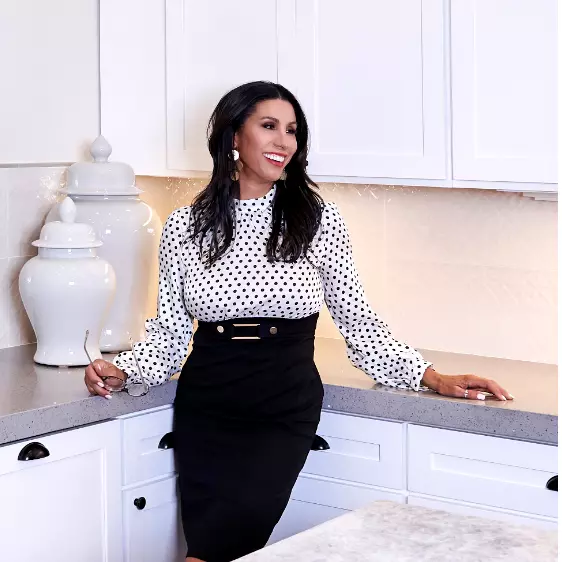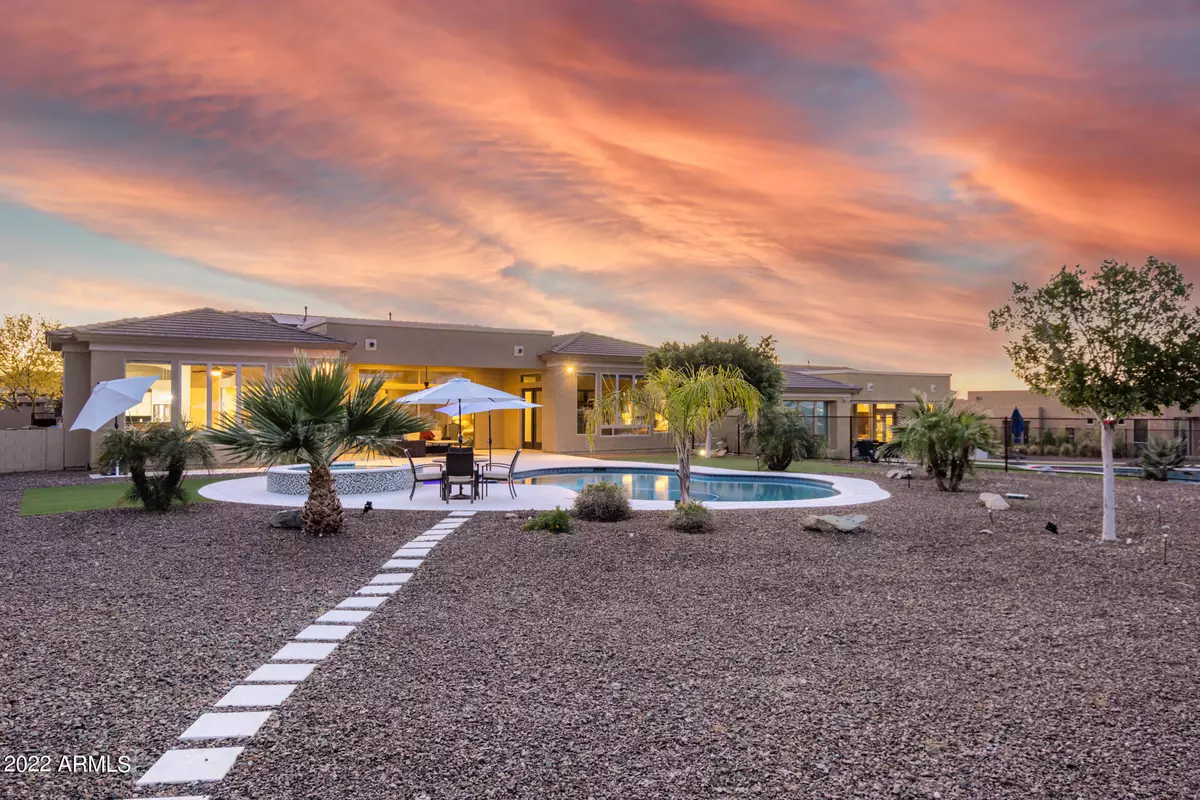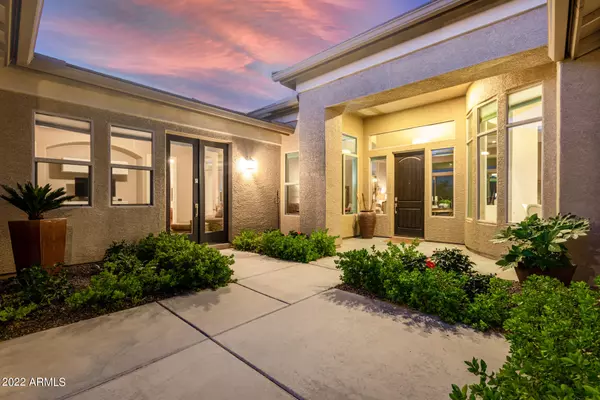$1,165,000
$1,100,000
5.9%For more information regarding the value of a property, please contact us for a free consultation.
4 Beds
2.5 Baths
3,607 SqFt
SOLD DATE : 06/13/2022
Key Details
Sold Price $1,165,000
Property Type Single Family Home
Sub Type Single Family Residence
Listing Status Sold
Purchase Type For Sale
Square Footage 3,607 sqft
Price per Sqft $322
Subdivision Desert Rose
MLS Listing ID 6372431
Sold Date 06/13/22
Style Contemporary
Bedrooms 4
HOA Fees $135/mo
HOA Y/N Yes
Year Built 2012
Annual Tax Amount $5,920
Tax Year 2021
Lot Size 0.453 Acres
Acres 0.45
Property Sub-Type Single Family Residence
Source Arizona Regional Multiple Listing Service (ARMLS)
Property Description
Mountain Views like you have seen in your dreams! Camelback Mountain, Papago Mountain, Four Peaks. Home is on a Premium preserve 19,751 Sq Ft lot backing up to South Mountain. Gated Community. Phoenix & Tempe City Light Views! Hiking trail access out the front door. Spectacular views from your 16' double glass sliding doors in the formal living room! Custom-built pebble pool & spa, waterfall, in-floor lighting, & wifi controls to computer/phone. Large deck of ''Artistic'' pavers that are cool to walk on. Gas stub for BBQ! Massive kitchen, upgraded white cabinetry, solid black granite countertops, full granite backsplash & pendant lighting. Bosch stainless dishwasher, built-in convection oven & microwave. Luxurious Master Suite w/ French doors, & windows to panoramic vistas! Immaculate countertops with full granite backsplash and pendant lighting. Bosch stainless dishwasher, built in convection oven/micro combo, 5 burner gas cooktop and pot filler. Newer tile throughout and added electrical and lighting. Family room features gas fireplace with modern stone facia. The huge master bedroom has stellar views through the French doors facing the base of South Mountain. Owner's closet has a built-in peninsula for tons of closet space. Spa like master bath features a large soaking tub with separate walk in shower & separate vanities. Further down the hall is a bonus room for use as an office or playroom that is right outside the two bedrooms that share a Jack & Jill bathroom. New ceiling fans throughout, 12' ceilings & 9' doors. New exterior paint in 2020. Solar panels are owned.
Location
State AZ
County Maricopa
Community Desert Rose
Direction South on 32nd Street until the very end. Gated community.
Rooms
Den/Bedroom Plus 4
Separate Den/Office N
Interior
Interior Features High Speed Internet, Granite Counters, Double Vanity, Eat-in Kitchen, Breakfast Bar, 9+ Flat Ceilings, No Interior Steps, Soft Water Loop, Kitchen Island, Pantry, Full Bth Master Bdrm, Separate Shwr & Tub
Heating Natural Gas
Cooling Central Air, Programmable Thmstat
Flooring Tile
Fireplaces Type 1 Fireplace, Family Room, Gas
Fireplace Yes
Window Features Low-Emissivity Windows,Solar Screens,Dual Pane,Tinted Windows,Vinyl Frame
Appliance Water Softener Rented, Gas Cooktop
SPA Heated
Exterior
Parking Features Garage Door Opener, Direct Access
Garage Spaces 3.0
Garage Description 3.0
Fence Wrought Iron
Pool Heated
Landscape Description Irrigation Back
Community Features Gated, Biking/Walking Path
View City Light View(s), Mountain(s)
Roof Type Tile
Porch Covered Patio(s), Patio
Private Pool No
Building
Lot Description Sprinklers In Rear, Sprinklers In Front, Desert Back, Desert Front, Synthetic Grass Back, Auto Timer H2O Front, Auto Timer H2O Back, Irrigation Back
Story 1
Builder Name Beazer
Sewer Public Sewer
Water City Water
Architectural Style Contemporary
New Construction No
Schools
Elementary Schools Kyrene De Las Lomas School
Middle Schools Kyrene Centennial Middle School
High Schools Mountain Pointe High School
School District Tolleson Union High School District
Others
HOA Name AAM, LLC
HOA Fee Include Maintenance Grounds
Senior Community No
Tax ID 301-26-522
Ownership Fee Simple
Acceptable Financing Cash, Conventional, FHA, VA Loan
Horse Property N
Disclosures Agency Discl Req, Seller Discl Avail
Possession By Agreement
Listing Terms Cash, Conventional, FHA, VA Loan
Financing Conventional
Read Less Info
Want to know what your home might be worth? Contact us for a FREE valuation!

Our team is ready to help you sell your home for the highest possible price ASAP

Copyright 2025 Arizona Regional Multiple Listing Service, Inc. All rights reserved.
Bought with Russ Lyon Sotheby's International Realty
"My job is to find and attract mastery-based agents to the office, protect the culture, and make sure everyone is happy! "






