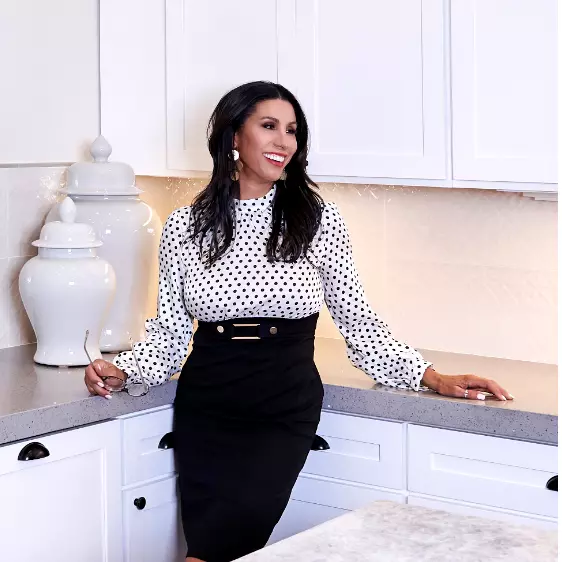$410,000
$400,000
2.5%For more information regarding the value of a property, please contact us for a free consultation.
2 Beds
2 Baths
973 SqFt
SOLD DATE : 03/07/2022
Key Details
Sold Price $410,000
Property Type Single Family Home
Sub Type Single Family Residence
Listing Status Sold
Purchase Type For Sale
Square Footage 973 sqft
Price per Sqft $421
Subdivision Hearthstone
MLS Listing ID 6352571
Sold Date 03/07/22
Bedrooms 2
HOA Fees $55/mo
HOA Y/N Yes
Year Built 1985
Annual Tax Amount $1,145
Tax Year 2021
Lot Size 4,914 Sqft
Acres 0.11
Property Sub-Type Single Family Residence
Source Arizona Regional Multiple Listing Service (ARMLS)
Property Description
HOLY MOLY this gorgeous home is ready for it's new owners!!! Thousand and thousands have been invested in the last 10 months. Some of the great attributes & upgrades include: 2 nice sized bedrooms, 2 full bathroom, 1000 sq. feet, single level, large yard & a 2 car garage. New windows, new roof, completely new patio, newer A/C unit & programable thermostat, new interior paint, new exterior paint, popcorn ceilings removed, bathtubs and countertops resurfaced, new lights and fans throughout, new windows, new garage door and opener, new drapes and rods, new granite countertops, stainless steal kitchen appliances, clean white kitchen cabintery, new outlets and switches throughout, new GFCI's, new baseboards, new kitchen hardware, new dual flush toilet, new garabe disposal, new goose neck faucet, new sink, new door handles and lock sets throughout, new gravel front and back and so much more! Also this home is less than a block away from the community pool and on the same street as it. It is also within 1 milie of some amazing restuarants like Hops Social, PF Changs, The Cheesecake Factory, Abuelos, and Chilis. There is also great shopping and an AMC movie theatre within less than a mile too. Quick access to the 101, 202 and I-10 for convience. Bring your contract because this is a 10 our of 10! Thanks for showing.
Location
State AZ
County Maricopa
Community Hearthstone
Area Maricopa
Direction At the intersection of McClintock and Chandler Blvd head south. Turn left on Chicago Street, Turn right on Laveen Drive, Turn left onto Cindy Street and it is the 2nd home on the left.
Rooms
Master Bedroom Split
Den/Bedroom Plus 2
Separate Den/Office N
Interior
Interior Features High Speed Internet, Granite Counters, Eat-in Kitchen, Vaulted Ceiling(s), Pantry, Full Bth Master Bdrm
Heating Electric
Cooling Central Air, Ceiling Fan(s), Programmable Thmstat
Flooring Tile
Fireplaces Type None
Fireplace No
Window Features Low-Emissivity Windows,Solar Screens,Dual Pane,ENERGY STAR Qualified Windows,Vinyl Frame
Appliance Electric Cooktop
SPA None
Laundry Engy Star (See Rmks), Wshr/Dry HookUp Only
Exterior
Exterior Feature Private Yard
Parking Features Garage Door Opener
Garage Spaces 2.0
Garage Description 2.0
Fence Block, Wrought Iron
Pool None
Community Features Community Pool, Playground
Utilities Available SRP
Roof Type Composition
Porch Covered Patio(s), Patio
Total Parking Spaces 2
Private Pool No
Building
Lot Description Gravel/Stone Front, Gravel/Stone Back
Story 1
Builder Name Unknown
Sewer Public Sewer
Water City Water
Structure Type Private Yard
New Construction No
Schools
Elementary Schools Kyrene Del Cielo School
Middle Schools Kyrene Aprende Middle School
High Schools Corona Del Sol High School
Others
HOA Name Metro Property
HOA Fee Include Maintenance Grounds
Senior Community No
Tax ID 301-65-130
Ownership Fee Simple
Acceptable Financing Cash, Conventional, FHA, VA Loan
Horse Property N
Disclosures Agency Discl Req, Seller Discl Avail
Possession Close Of Escrow
Listing Terms Cash, Conventional, FHA, VA Loan
Financing Conventional
Special Listing Condition Owner/Agent
Read Less Info
Want to know what your home might be worth? Contact us for a FREE valuation!

Our team is ready to help you sell your home for the highest possible price ASAP

Copyright 2025 Arizona Regional Multiple Listing Service, Inc. All rights reserved.
Bought with Russ Lyon Sotheby's International Realty

"My job is to find and attract mastery-based agents to the office, protect the culture, and make sure everyone is happy! "






