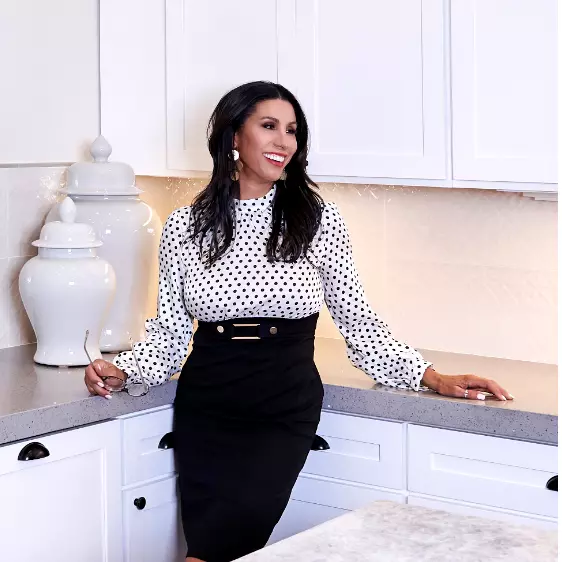$765,000
$750,000
2.0%For more information regarding the value of a property, please contact us for a free consultation.
4 Beds
3 Baths
3,124 SqFt
SOLD DATE : 03/28/2022
Key Details
Sold Price $765,000
Property Type Single Family Home
Sub Type Single Family Residence
Listing Status Sold
Purchase Type For Sale
Square Footage 3,124 sqft
Price per Sqft $244
Subdivision Unk
MLS Listing ID 6345408
Sold Date 03/28/22
Style Ranch
Bedrooms 4
HOA Y/N No
Year Built 2003
Annual Tax Amount $4,170
Tax Year 2021
Lot Size 1.070 Acres
Acres 1.07
Property Sub-Type Single Family Residence
Property Description
FABULOUS Custom Built Home on Over an Acre lot! Close proximity to the I-10 and 303. GEORGIOUS 4 Bedrooms plus Office/Den w/split floor plan, 3 Baths. 2 Primary Suites. Crown Molding, Tile Flooring throughout, 10ft Ceilings, Custom Cabinets, Low E Windows W/Plantation Shutters, 2 Car Garage w/additional 3.5 Car Garage w/ Workshop Air Conditioned & Large Storage Room & Includes its own Bathroom! This space would be Perfect for Car Collectors, room for all your Toys, a Machinist Shop, Horse Lovers paradise or Extended Family. Also a Covered RV Garage. Built-in Gardening/Flower Beds. Extended Covered Patio. Trees and plenty of space to add a sparkling pool. This home is LOADED w/possibilities.
Location
State AZ
County Maricopa
Community Unk
Direction From I-10 Fwy take exit toward Jackrabbit Trl, turn RT onto N. 195th Ave. Turn RT onto W. Windsor Ave. Home is on the Right.
Rooms
Other Rooms Separate Workshop, Family Room
Master Bedroom Split
Den/Bedroom Plus 5
Separate Den/Office Y
Interior
Interior Features High Speed Internet, Eat-in Kitchen, Breakfast Bar, 9+ Flat Ceilings, Kitchen Island, Pantry, Full Bth Master Bdrm
Heating Electric
Cooling Central Air, Ceiling Fan(s)
Flooring Tile
Fireplaces Type None
Fireplace No
Window Features Low-Emissivity Windows,Dual Pane
SPA None
Exterior
Parking Features RV Access/Parking, Gated, RV Gate, Garage Door Opener, Extended Length Garage, Direct Access, Attch'd Gar Cabinets, Over Height Garage, Rear Vehicle Entry, Separate Strge Area, Side Vehicle Entry, Temp Controlled, Detached, RV Garage
Garage Spaces 5.0
Garage Description 5.0
Fence Block, Wrought Iron
Pool None
View Mountain(s)
Roof Type Tile,Concrete
Accessibility Accessible Door 32in+ Wide, Bath Lever Faucets, Bath Grab Bars, Accessible Hallway(s)
Porch Covered Patio(s), Patio
Private Pool No
Building
Lot Description Corner Lot, Desert Back, Desert Front, Gravel/Stone Front
Story 1
Builder Name Custom
Sewer Septic Tank
Water Shared Well
Architectural Style Ranch
New Construction No
Schools
Elementary Schools Scott L Libby Elementary School
Middle Schools Verrado Elementary School
High Schools Verrado High School
School District Agua Fria Union High School District
Others
HOA Fee Include No Fees
Senior Community No
Tax ID 502-66-012-B
Ownership Fee Simple
Acceptable Financing Cash, Conventional, FHA, VA Loan
Horse Property Y
Disclosures Agency Discl Req, Seller Discl Avail, Well Disclosure
Possession Close Of Escrow
Listing Terms Cash, Conventional, FHA, VA Loan
Financing Conventional
Read Less Info
Want to know what your home might be worth? Contact us for a FREE valuation!

Our team is ready to help you sell your home for the highest possible price ASAP

Copyright 2025 Arizona Regional Multiple Listing Service, Inc. All rights reserved.
Bought with Franceschi Realty

"My job is to find and attract mastery-based agents to the office, protect the culture, and make sure everyone is happy! "






