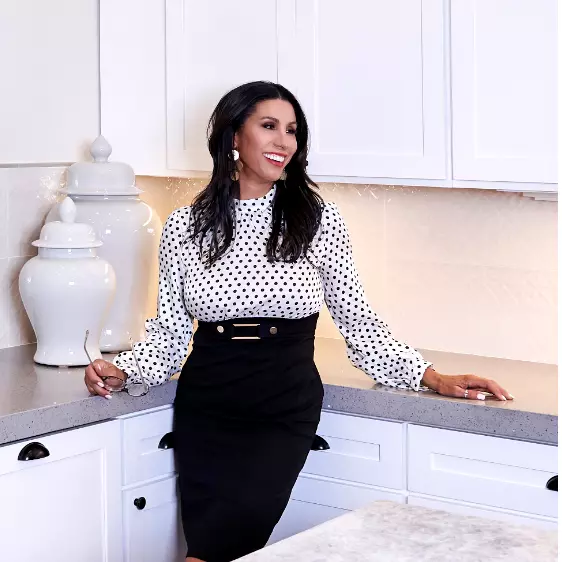$1,700,000
$1,750,000
2.9%For more information regarding the value of a property, please contact us for a free consultation.
6 Beds
5 Baths
4,327 SqFt
SOLD DATE : 10/28/2022
Key Details
Sold Price $1,700,000
Property Type Single Family Home
Sub Type Single Family Residence
Listing Status Sold
Purchase Type For Sale
Square Footage 4,327 sqft
Price per Sqft $392
Subdivision Payson Three Unit 1
MLS Listing ID 6441267
Sold Date 10/28/22
Style Contemporary
Bedrooms 6
HOA Y/N No
Year Built 2004
Annual Tax Amount $5,838
Tax Year 2021
Lot Size 2.076 Acres
Acres 2.08
Property Sub-Type Single Family Residence
Source Arizona Regional Multiple Listing Service (ARMLS)
Property Description
Situated on a privately gated, 2+ acre lot, this tranquil Payson retreat offers desirable iron fencing, easy highway access, exclusive views of the Mogollon Rim, Granite Dell mountains & mature greenery from nearly every room. The open floor plan is enhanced with oversized windows, solar tubes, tongue & groove ceilings, exposed wood beams, stone fireplace with wood mantle, solid wood doors, 4 custom security doors, mudroom & 3 ensuite bedrooms & more! The gourmet kitchen is equipped with double ovens, Wolf 5-burner gas stove, SubZero fridge, granite countertops, beverage center, warming drawer & center island. Relax in private gazebo or on the expansive patio deck with a speaker system, sun shades & fans. Don't miss the epoxied extended depth+height 3-car garage with Tesla wall connection.
Location
State AZ
County Gila
Community Payson Three Unit 1
Area Gila
Direction From 87N turn (R) on E Tyler Pkwy. Turn (L) on E Underwood Ln. Second driveway on the (R). From 260 turn (L) on E Tyler Pkwy. Turn (R) on E Underwood Ln. Second driveway on the (R).
Rooms
Other Rooms Media Room
Basement Full
Den/Bedroom Plus 6
Separate Den/Office N
Interior
Interior Features Granite Counters, Double Vanity, 9+ Flat Ceilings, Soft Water Loop, Vaulted Ceiling(s), Kitchen Island, Pantry, 2 Master Baths, Bidet, Full Bth Master Bdrm, Separate Shwr & Tub, Tub with Jets
Heating Natural Gas, Floor Furnace, Wall Furnace, Propane
Cooling Central Air, Ceiling Fan(s), Programmable Thmstat
Flooring Tile, Wood
Fireplaces Type 1 Fireplace, Living Room, Gas
Fireplace Yes
Window Features Solar Screens,Dual Pane,Mechanical Sun Shds
Appliance Gas Cooktop
SPA None
Exterior
Parking Features Gated, RV Gate, Garage Door Opener, Extended Length Garage, Direct Access, Attch'd Gar Cabinets
Garage Spaces 3.0
Garage Description 3.0
Fence Partial, Wrought Iron
Pool None
Utilities Available APS
View Mountain(s)
Roof Type Other,Concrete
Accessibility Hallways 36in Wide
Porch Covered Patio(s)
Total Parking Spaces 3
Private Pool No
Building
Lot Description Corner Lot, Natural Desert Back, Gravel/Stone Front
Story 2
Builder Name Iverson Homes
Sewer Other, Sewer in & Cnctd, Public Sewer
Water City Water
Architectural Style Contemporary
New Construction No
Schools
Elementary Schools Out Of Maricopa Cnty
Middle Schools Out Of Maricopa Cnty
High Schools Out Of Maricopa Cnty
Others
HOA Fee Include No Fees
Senior Community No
Tax ID 302-84-020-A
Ownership Fee Simple
Acceptable Financing Cash, Conventional, 1031 Exchange, VA Loan
Horse Property N
Disclosures Agency Discl Req, Seller Discl Avail
Possession Close Of Escrow
Listing Terms Cash, Conventional, 1031 Exchange, VA Loan
Financing Cash
Read Less Info
Want to know what your home might be worth? Contact us for a FREE valuation!

Our team is ready to help you sell your home for the highest possible price ASAP

Copyright 2025 Arizona Regional Multiple Listing Service, Inc. All rights reserved.
Bought with Integra Homes and Land

"My job is to find and attract mastery-based agents to the office, protect the culture, and make sure everyone is happy! "






