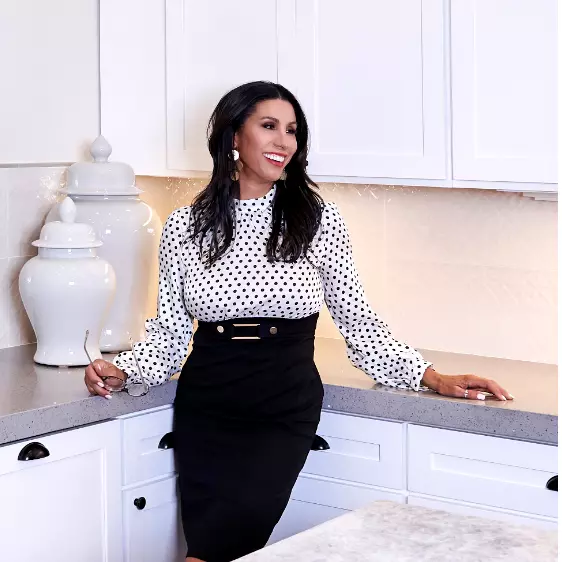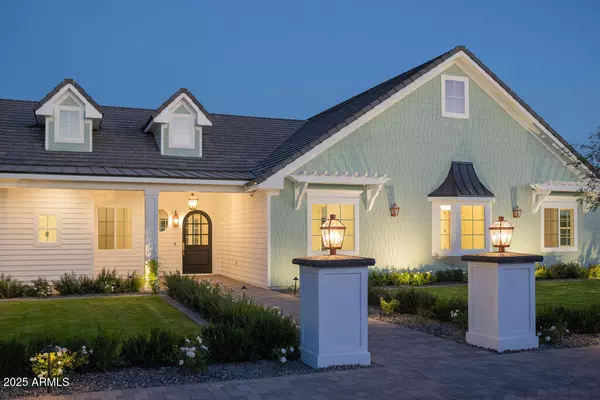2495 E SUPERSTITION Drive Gilbert, AZ 85297

UPDATED:
Key Details
Property Type Single Family Home
Sub Type Single Family Residence
Listing Status Active
Purchase Type For Sale
Square Footage 4,172 sqft
Price per Sqft $838
Subdivision Greenfield Park
MLS Listing ID 6947662
Bedrooms 4
HOA Y/N No
Year Built 2025
Annual Tax Amount $3,243
Tax Year 2023
Lot Size 0.992 Acres
Acres 0.99
Property Sub-Type Single Family Residence
Source Arizona Regional Multiple Listing Service (ARMLS)
Property Description
Great room with 10-ft ceilings, 6 channel surround sound, marble fireplace, two built-in shelves, and natural light pouring in from floor-to-ceiling glass doors that open to the integrated kitchen: quartz double islands, recessed lighting, ivory custom cabinetry, ILVE 48" range + hood, Sub-Zero fridge/freezer, Scotsman pebble ice, Wolf drawer microwave, prep sink, reverse osmosis, two Cove dishwashers on each side of the oversized main sink in front of a large window. Cozy table nook crowned by a gorgeous chandelier.
Double doors lead to a sage-green prep kitchen/walk-in pantry: Wolf convection steam oven, beverage fridge, deep sink in front of a large window, prep counter, and ample cabinet space.
Primary suite: dedicated thermostat (one in each bedroom), patio access, 5-channel surround sound.
Primary bath: freestanding tub beneath a chandelier, glass shower with bench + 3 heads + digital thermostat/controls, dual vanity with makeup station, and private toilet room.
His closet: bluish-gray custom cabinetry, shoe wall, quartz counters, built-in laundry hampers.
Her closet: built-in bench under a massive window, ivory custom cabinetry, shoe wall, quartz counters, built-in laundry hampers.
Bedroom 2: walk-in closet, en-suite bath with digital thermostat/controls, frosted window.
Bedrooms 3 & 4: large windows, recessed closets. Baby-blue Jack-and-Jill bath with split vanity + tub/shower.
Laundry/mudroom: utility sink, quartz counter over washer/dryer, floor-to-ceiling cubbies, abundant cabinet space.
4-car garage: epoxy floors, ceiling speakers, security cameras, large windows for natural light, and an attached flex room (office/storage).
Backyard: covered patio with fireplace, dual fans, ceiling speakers, private pool/spa, citrus tree perimeter, built-in grill station with gas stove, grill, True mini fridge, sink, and counter space. RV gate with space for future garage/casita.
Location
State AZ
County Maricopa
Community Greenfield Park
Area Maricopa
Direction South on Germann, East on Superstition Drive. Property located on south side of the road.
Rooms
Other Rooms BonusGame Room
Den/Bedroom Plus 5
Separate Den/Office N
Interior
Interior Features Double Vanity, Breakfast Bar, 9+ Flat Ceilings, Kitchen Island, Separate Shwr & Tub
Heating Electric
Cooling Central Air, Evaporative Cooling
Flooring Wood
Fireplaces Type Living Room, Gas
Fireplace Yes
Appliance Gas Cooktop, Built-In Electric Oven
SPA Private
Exterior
Parking Features RV Gate
Garage Spaces 4.0
Garage Description 4.0
Fence Block
Pool Diving Pool, Heated
Utilities Available SRP
Roof Type Tile
Total Parking Spaces 4
Private Pool Yes
Building
Lot Description Grass Front, Grass Back, Auto Timer H2O Front, Auto Timer H2O Back
Story 1
Builder Name Patterson Enterprise
Sewer Public Sewer
Water City Water
New Construction No
Schools
Elementary Schools Coronado Elementary School
Middle Schools Williams Field High School
High Schools Williams Field High School
School District Higley Unified School District
Others
HOA Fee Include No Fees
Senior Community No
Tax ID 304-59-011
Ownership Fee Simple
Acceptable Financing Cash, Conventional
Horse Property Y
Disclosures None
Possession Close Of Escrow
Listing Terms Cash, Conventional

Copyright 2025 Arizona Regional Multiple Listing Service, Inc. All rights reserved.



