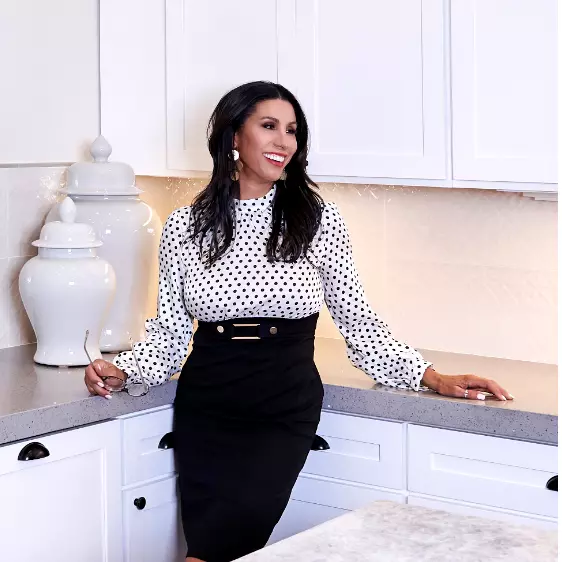9180 E HAPPY HOLLOW Drive Scottsdale, AZ 85262

UPDATED:
Key Details
Property Type Single Family Home
Sub Type Single Family Residence
Listing Status Active
Purchase Type For Sale
Square Footage 5,283 sqft
Price per Sqft $869
Subdivision Desert Mountain
MLS Listing ID 6931751
Style Other,Contemporary
Bedrooms 5
HOA Fees $1,531/Semi-Annually
HOA Y/N Yes
Year Built 2021
Annual Tax Amount $8,260
Tax Year 2024
Lot Size 0.984 Acres
Acres 0.98
Property Sub-Type Single Family Residence
Source Arizona Regional Multiple Listing Service (ARMLS)
Property Description
A large, saltwater pool & spa with Smart Control. The kitchen features Miele, Wolf, Cove and Subzero. For a comprehensive list of upgrades please the documents tab.
5,283 square feet combined - includes home + guest house.
No membership to The Desert Mountain Club is included with this property.
Location
State AZ
County Maricopa
Community Desert Mountain
Area Maricopa
Direction North on Pima to Cave Creek Road. Right (East) on Cave Creek Road. Entrance to Desert Mountain one mile on left. Ask Guard for map to Gambel Quail 154.
Rooms
Other Rooms Great Room, Family Room
Guest Accommodations 500.0
Den/Bedroom Plus 6
Separate Den/Office Y
Interior
Interior Features High Speed Internet, Smart Home, Granite Counters, Double Vanity, Eat-in Kitchen, Breakfast Bar, 9+ Flat Ceilings, No Interior Steps, Vaulted Ceiling(s), Wet Bar, Kitchen Island, Pantry, Full Bth Master Bdrm, Separate Shwr & Tub
Heating Natural Gas
Cooling Central Air, Ceiling Fan(s), Programmable Thmstat
Flooring Other, Tile, Wood
Fireplaces Type Fire Pit, Other, Living Room, Gas
Fireplace Yes
Window Features Low-Emissivity Windows,Dual Pane
Appliance Gas Cooktop, Water Purifier
SPA Heated,Private
Exterior
Exterior Feature Private Street(s), Private Yard, Built-in Barbecue
Parking Features Garage Door Opener, Direct Access, Separate Strge Area
Garage Spaces 3.0
Garage Description 3.0
Fence Block, Wrought Iron
Pool Fenced, Heated
Community Features Golf, Gated, Community Spa, Community Spa Htd, Guarded Entry, Concierge, Tennis Court(s), Playground, Biking/Walking Path, Fitness Center
Utilities Available APS
Roof Type Other,Foam
Accessibility Accessible Door 2013 32in Wide
Porch Covered Patio(s), Patio
Total Parking Spaces 3
Private Pool Yes
Building
Lot Description Sprinklers In Rear, Sprinklers In Front, Desert Back, Desert Front, Auto Timer H2O Front, Auto Timer H2O Back
Story 1
Builder Name Platinum
Sewer Public Sewer
Water City Water
Architectural Style Other, Contemporary
Structure Type Private Street(s),Private Yard,Built-in Barbecue
New Construction No
Schools
Elementary Schools Black Mountain Elementary School
Middle Schools Sonoran Trails Middle School
High Schools Cactus Shadows High School
School District Cave Creek Unified District
Others
HOA Name Desert Mountain HOA
HOA Fee Include Maintenance Grounds,Other (See Remarks),Street Maint
Senior Community No
Tax ID 219-11-608
Ownership Fee Simple
Acceptable Financing Cash, Conventional
Horse Property N
Disclosures Agency Discl Req, Seller Discl Avail
Possession By Agreement
Listing Terms Cash, Conventional
Special Listing Condition Owner/Agent

Copyright 2025 Arizona Regional Multiple Listing Service, Inc. All rights reserved.



