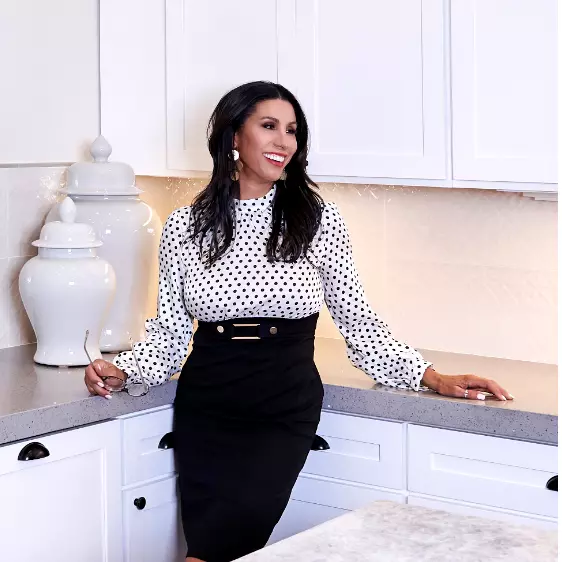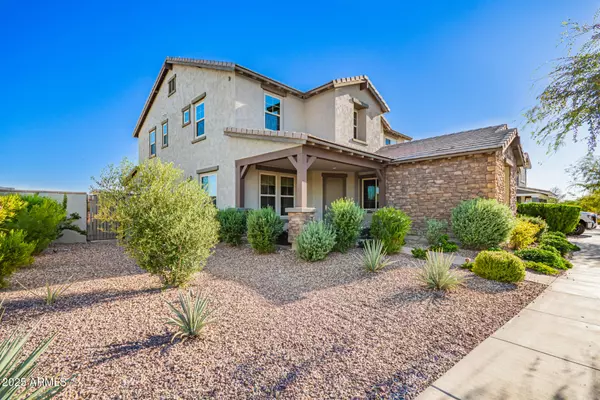10313 E THORNTON Avenue Mesa, AZ 85212

UPDATED:
Key Details
Property Type Single Family Home
Sub Type Single Family Residence
Listing Status Active
Purchase Type For Sale
Square Footage 4,350 sqft
Price per Sqft $293
Subdivision Estates At Eastmark Parcel 8-2
MLS Listing ID 6928734
Style Contemporary
Bedrooms 6
HOA Fees $321/mo
HOA Y/N Yes
Year Built 2019
Annual Tax Amount $4,705
Tax Year 2024
Lot Size 0.254 Acres
Acres 0.25
Property Sub-Type Single Family Residence
Source Arizona Regional Multiple Listing Service (ARMLS)
Property Description
A centerpiece of the home is it's gourmet kitchen with crisp white cabinetry with crown moulding and matching island, light elegant quartz counters, a brilliant tile backsplash, set against the newly painted light grey walls, stainless steel appliance and a butler's pantry. The open floor plan blends the kitchen and the living room. From most main rooms, the spiral staircase and high ceilings are appreciated. Upstairs, wrapping around the rails past a sizeable great room is a built-in loft desk with cabinets, a special nook with an open unencumbered view of the neighborhood.
Two bedrooms are downstairs: the primary bedroom, most suited with a pool view, and another bedroom with en suite bathroom at the front of the home. Built in cabinetry adds function and style to both the laundry room and coat rack with bench. Multiple storage upgrades can be found in the two car garage kitty corner to an additional 1 car garage. A soft water system and water filtration system have been added for healthy living.
Amenities at Estates at Eastmark include a recreational area with a pool, gym, as well as HOA sponsored events. Within Eastmark there are events as well, some for nominal fees, and others to enjoy just by being in the community. Those include the parks, concerts in the park, farmer's market, and the brand new state of the art library. 10313 E Thornton Avenue is a one of a kind home in a one of a kind community, not to be missed.
Location
State AZ
County Maricopa
Community Estates At Eastmark Parcel 8-2
Area Maricopa
Direction Head east on E Ray Rd, Turn right onto S Eastmark Pkwy, Turn left onto South Manor, Turn left onto E Trillium Ave, Turn right onto E Thornton Ave. The property will be on the right,
Rooms
Other Rooms Loft, Great Room
Master Bedroom Upstairs
Den/Bedroom Plus 7
Separate Den/Office N
Interior
Interior Features Double Vanity, Upstairs, Breakfast Bar, 9+ Flat Ceilings, Kitchen Island, Pantry, Full Bth Master Bdrm, Separate Shwr & Tub
Heating Electric
Cooling Central Air
Flooring Carpet, Laminate, Tile
Fireplace No
Appliance Gas Cooktop, Built-In Gas Oven
SPA Private
Laundry Wshr/Dry HookUp Only
Exterior
Exterior Feature Balcony
Parking Features Garage Door Opener, Direct Access
Garage Spaces 3.0
Garage Description 3.0
Fence Block, Wrought Iron
Community Features Gated, Community Spa Htd, Playground, Biking/Walking Path
Utilities Available SRP
Roof Type Tile
Porch Covered Patio(s), Patio
Total Parking Spaces 3
Private Pool Yes
Building
Lot Description Gravel/Stone Front, Gravel/Stone Back, Synthetic Grass Back
Story 2
Builder Name Unknown
Sewer Public Sewer
Water City Water
Architectural Style Contemporary
Structure Type Balcony
New Construction No
Schools
Elementary Schools Gateway Polytechnic Academy
Middle Schools Silver Valley Elementary
High Schools Eastmark High School
School District Queen Creek Unified District
Others
HOA Name Estates at EastMark
HOA Fee Include Maintenance Grounds
Senior Community No
Tax ID 304-35-479
Ownership Fee Simple
Acceptable Financing Cash, Conventional, FHA, VA Loan
Horse Property N
Disclosures Agency Discl Req, Seller Discl Avail
Possession Close Of Escrow
Listing Terms Cash, Conventional, FHA, VA Loan

Copyright 2025 Arizona Regional Multiple Listing Service, Inc. All rights reserved.



