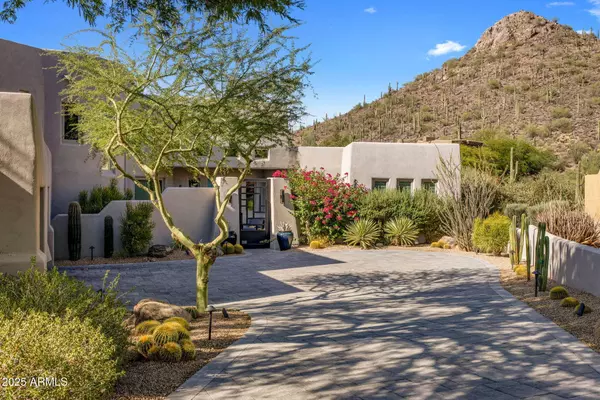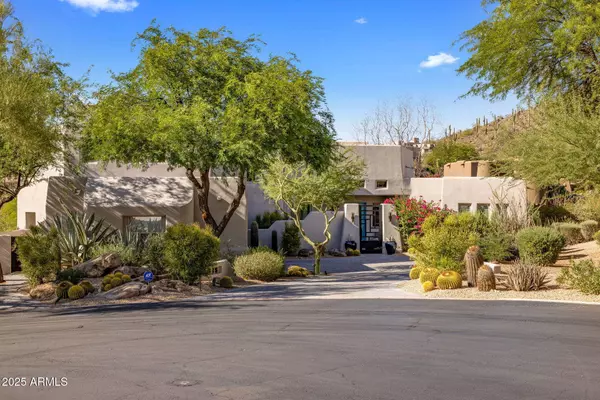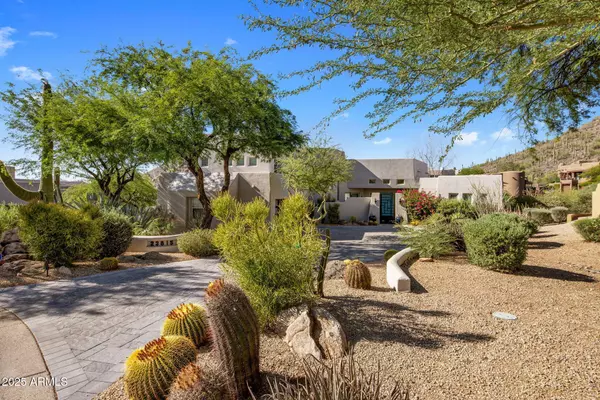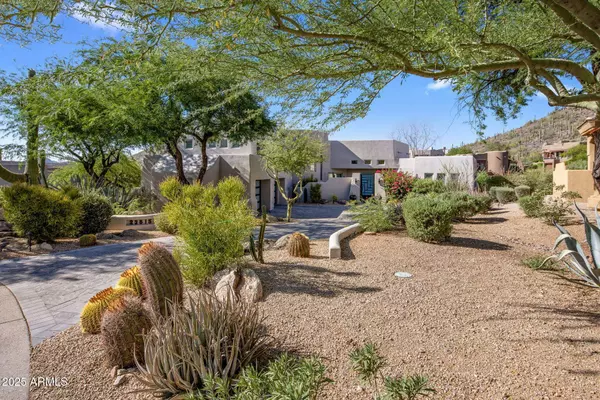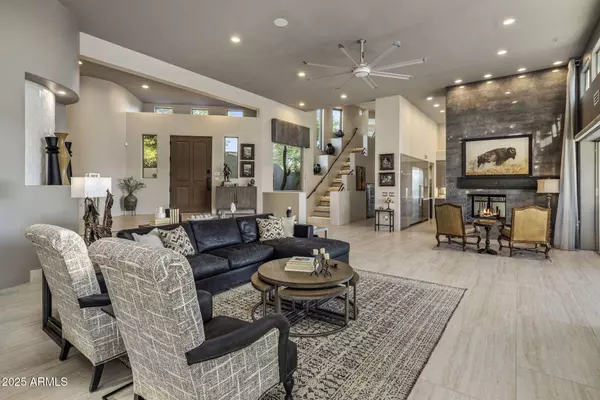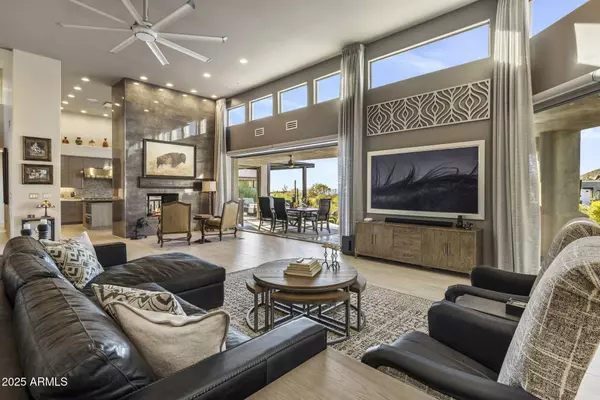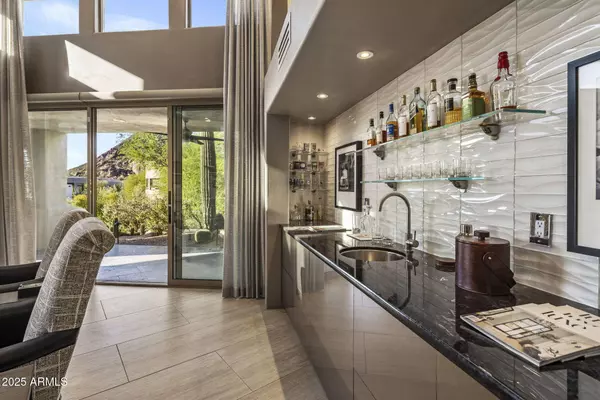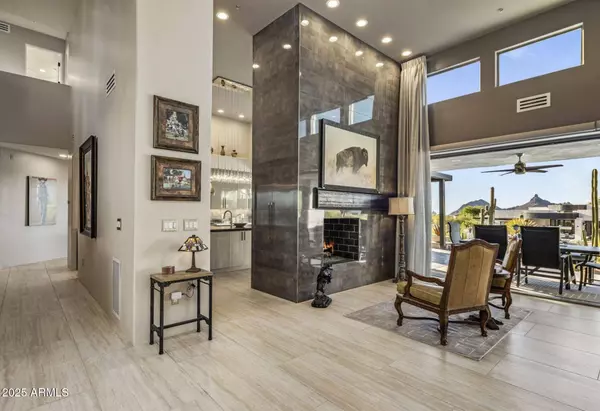
GALLERY
PROPERTY DETAIL
Key Details
Property Type Single Family Home
Sub Type Single Family Residence
Listing Status Active
Purchase Type For Sale
Square Footage 4, 251 sqft
Price per Sqft $893
Subdivision Troon Ridge Estates 4 Lot 1-78 Tr A-D
MLS Listing ID 6924037
Style Other, Contemporary, Territorial/Santa Fe
Bedrooms 4
HOA Fees $600/ann
HOA Y/N Yes
Year Built 1995
Annual Tax Amount $5,707
Tax Year 2024
Lot Size 0.601 Acres
Acres 0.6
Property Sub-Type Single Family Residence
Source Arizona Regional Multiple Listing Service (ARMLS)
Location
State AZ
County Maricopa
Community Troon Ridge Estates 4 Lot 1-78 Tr A-D
Area Maricopa
Direction East on Happy Valley Road to 112th Place, enter the gated community of Troon Ridge Estates III & IV. Continue south on 112th Place as it curves into Black Rock Road. Follow Black Rock Road to 114th Street, turn north, and proceed to the home located in the cul-de-sac.
Rooms
Other Rooms Guest Qtrs-Sep Entrn
Master Bedroom Split
Den/Bedroom Plus 5
Separate Den/Office Y
Building
Lot Description Sprinklers In Rear, Sprinklers In Front, Desert Back, Desert Front, Cul-De-Sac, Auto Timer H2O Front, Auto Timer H2O Back
Story 2
Builder Name Custom
Sewer Public Sewer
Water City Water
Architectural Style Other, Contemporary, Territorial/Santa Fe
Structure Type Balcony,Private Street(s),Private Yard,Built-in Barbecue
New Construction No
Interior
Interior Features High Speed Internet, Smart Home, Double Vanity, Master Downstairs, Eat-in Kitchen, Breakfast Bar, 9+ Flat Ceilings, Vaulted Ceiling(s), Wet Bar, Kitchen Island, Pantry, Full Bth Master Bdrm, Separate Shwr & Tub
Heating Natural Gas
Cooling Central Air, Ceiling Fan(s), Programmable Thmstat
Flooring Carpet, Stone, Tile, Wood
Fireplaces Type Two Way Fireplace, Living Room, Master Bedroom, Gas
Fireplace Yes
Window Features Dual Pane,ENERGY STAR Qualified Windows,Mechanical Sun Shds
Appliance Water Purifier
SPA Heated,Private
Exterior
Exterior Feature Balcony, Private Street(s), Private Yard, Built-in Barbecue
Parking Features Garage Door Opener, Direct Access, Attch'd Gar Cabinets, Separate Strge Area, Electric Vehicle Charging Station(s)
Garage Spaces 2.0
Garage Description 2.0
Fence Block
Pool Heated
Community Features Gated
Utilities Available APS
View City Light View(s), Mountain(s)
Roof Type Foam
Porch Covered Patio(s), Patio
Total Parking Spaces 2
Private Pool Yes
Schools
Elementary Schools Desert Sun Academy
Middle Schools Sonoran Trails Middle School
High Schools Cactus Shadows High School
School District Cave Creek Unified District
Others
HOA Name Troon Ridge Estates
HOA Fee Include Maintenance Grounds,Street Maint
Senior Community No
Tax ID 217-02-872
Ownership Fee Simple
Acceptable Financing Cash, Conventional
Horse Property N
Disclosures Agency Discl Req, Seller Discl Avail
Possession Close Of Escrow
Listing Terms Cash, Conventional
Virtual Tour https://listings.hubmediacompany.com/videos/01996d07-65be-7265-8682-461890c3d851
SIMILAR HOMES FOR SALE
Check for similar Single Family Homes at price around $3,800,000 in Scottsdale,AZ

Pending
$4,450,000
12297 E Troon Vista Drive, Scottsdale, AZ 85255
Listed by Jocelyne Egan of Toll Brothers Real Estate5 Beds 4.5 Baths 4,958 SqFt
Open House
$5,500,000
23216 N 95TH Street, Scottsdale, AZ 85255
Listed by Lisa Westcott of RETSY5 Beds 5.5 Baths 6,517 SqFt
Open House
$5,600,000
9926 E KEMPER Way, Scottsdale, AZ 85255
Listed by Lee Courtney of West USA Realty4 Beds 5 Baths 6,649 SqFt
CONTACT


