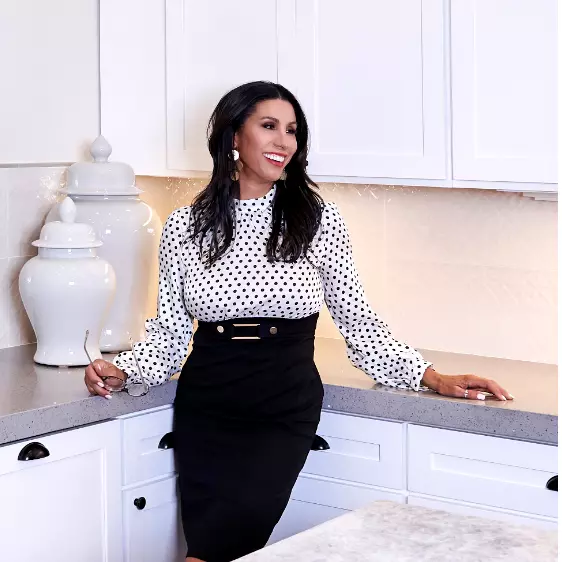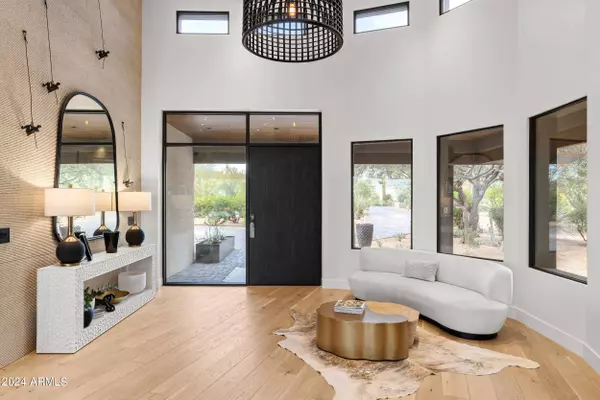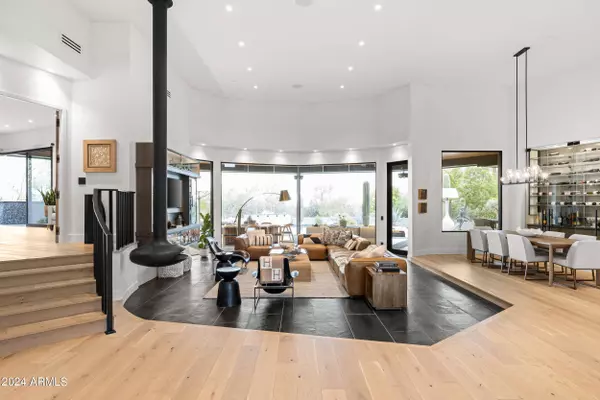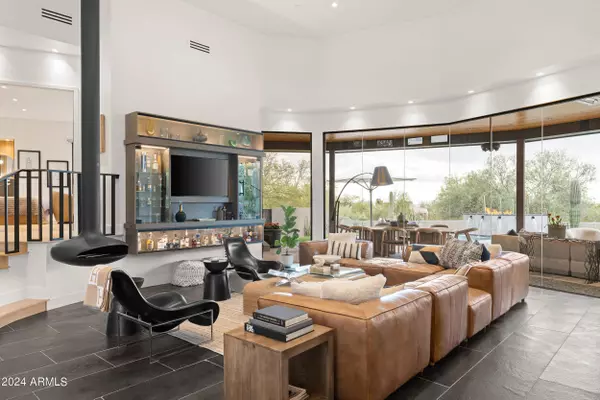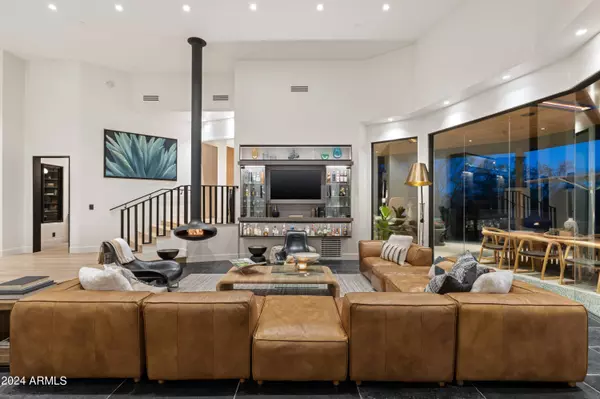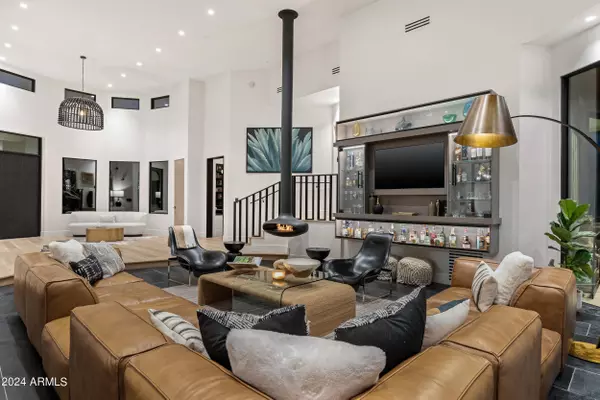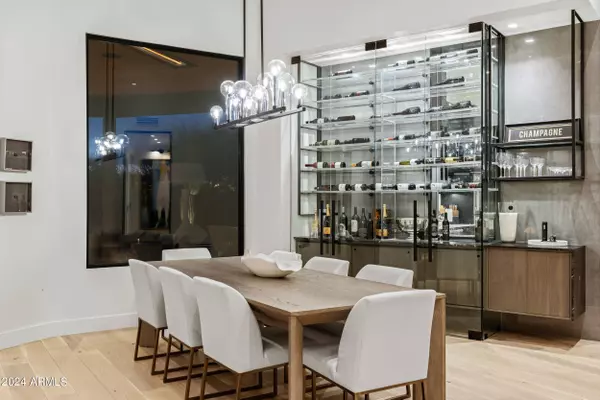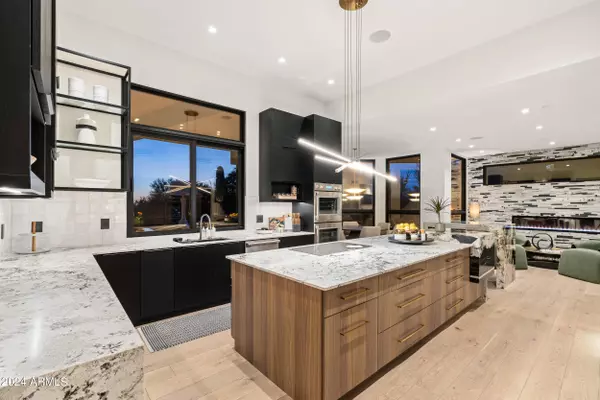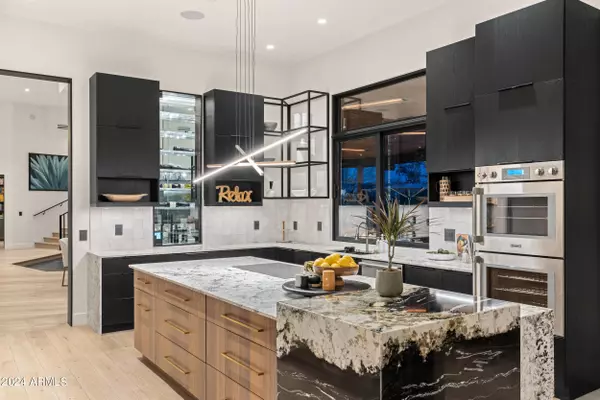
GALLERY
PROPERTY DETAIL
Key Details
Sold Price $4,625,0003.6%
Property Type Single Family Home
Sub Type Single Family Residence
Listing Status Sold
Purchase Type For Sale
Square Footage 4, 430 sqft
Price per Sqft $1,044
Subdivision Desert Highlands Phase 1
MLS Listing ID 6683335
Sold Date 05/02/24
Style Contemporary
Bedrooms 3
HOA Fees $1, 800/mo
HOA Y/N Yes
Year Built 1994
Annual Tax Amount $5,874
Tax Year 2023
Lot Size 0.732 Acres
Acres 0.73
Property Sub-Type Single Family Residence
Source Arizona Regional Multiple Listing Service (ARMLS)
Location
State AZ
County Maricopa
Community Desert Highlands Phase 1
Area Maricopa
Direction Happy Valley Rd east 1.2 miles to Golf Club Drive, north through the guard gate to Desert Highlands. Guard gate will direct you to the property.
Rooms
Other Rooms Loft
Master Bedroom Split
Den/Bedroom Plus 5
Separate Den/Office Y
Building
Lot Description Desert Back, Desert Front, On Golf Course, Auto Timer H2O Front, Auto Timer H2O Back
Story 1
Sewer Public Sewer
Water City Water
Architectural Style Contemporary
Structure Type Balcony,Misting System,Built-in Barbecue
New Construction No
Interior
Interior Features High Speed Internet, Smart Home, Double Vanity, Eat-in Kitchen, Breakfast Bar, 9+ Flat Ceilings, Wet Bar, Kitchen Island, Full Bth Master Bdrm, Separate Shwr & Tub
Heating Natural Gas
Cooling Central Air, Ceiling Fan(s), Programmable Thmstat
Flooring Tile, Wood
Fireplaces Type Fire Pit, 2 Fireplace, Free Standing, Living Room
Fireplace Yes
Window Features Dual Pane,Vinyl Frame
Appliance Electric Cooktop, Water Purifier
SPA Heated,Private
Exterior
Exterior Feature Balcony, Misting System, Built-in Barbecue
Parking Features Garage Door Opener, Direct Access, Attch'd Gar Cabinets, Side Vehicle Entry
Garage Spaces 3.0
Garage Description 3.0
Fence Block
Pool Variable Speed Pump, Heated, Private
Community Features Golf, Pickleball, Gated, Community Spa, Community Spa Htd, Community Pool Htd, Community Pool, Guarded Entry, Concierge, Tennis Court(s), Biking/Walking Path, Fitness Center
Utilities Available APS
View City Light View(s), Mountain(s)
Roof Type Metal
Porch Covered Patio(s), Patio
Total Parking Spaces 3
Private Pool No
Schools
Elementary Schools Desert Sun Academy
Middle Schools Sonoran Trails Middle School
High Schools Cactus Shadows High School
School District Cave Creek Unified District
Others
HOA Name Desert Highlands
HOA Fee Include Maintenance Grounds,Street Maint
Senior Community No
Tax ID 217-04-201
Ownership Fee Simple
Acceptable Financing Cash, Conventional
Horse Property N
Disclosures Agency Discl Req, Seller Discl Avail
Possession Close Of Escrow
Listing Terms Cash, Conventional
Financing Cash
SIMILAR HOMES FOR SALE
Check for similar Single Family Homes at price around $4,625,000 in Scottsdale,AZ

Pending
$4,450,000
12297 E Troon Vista Drive, Scottsdale, AZ 85255
Listed by Jocelyne Egan of Toll Brothers Real Estate5 Beds 4.5 Baths 4,958 SqFt
Active
$5,500,000
23216 N 95TH Street, Scottsdale, AZ 85255
Listed by Lisa Westcott of RETSY5 Beds 5.5 Baths 6,517 SqFt
Active
$3,695,000
19627 N 101ST Street, Scottsdale, AZ 85255
Listed by Brock Mackenzie of Silverleaf Realty5 Beds 5.5 Baths 4,533 SqFt
CONTACT
